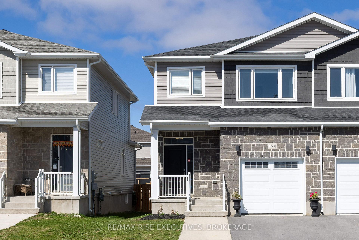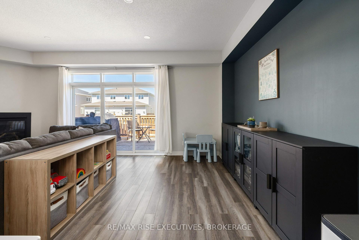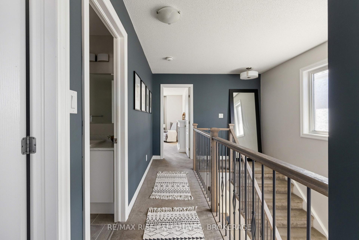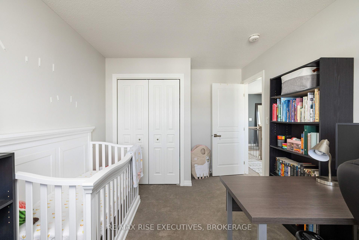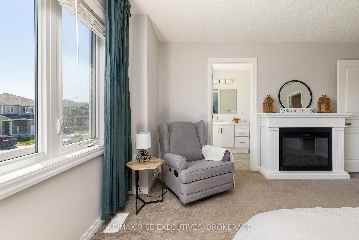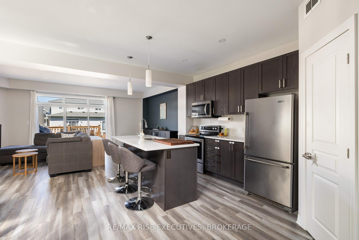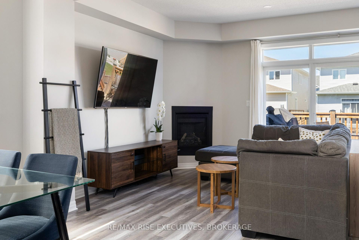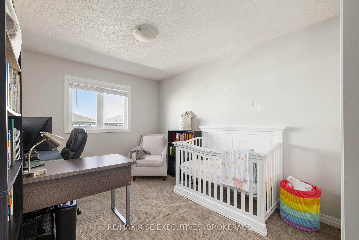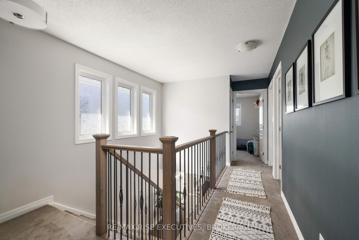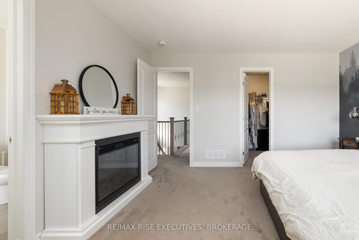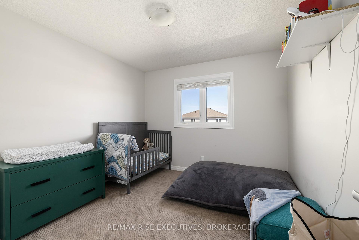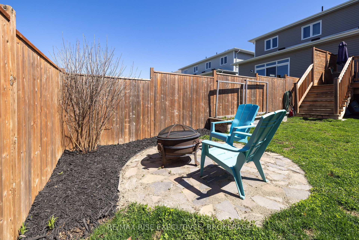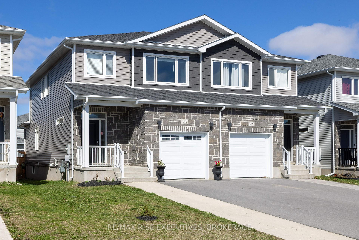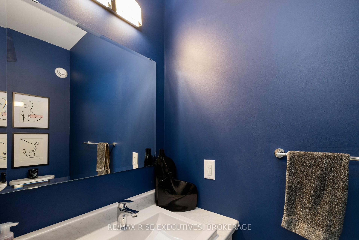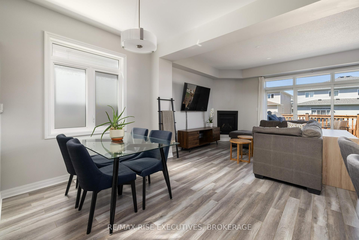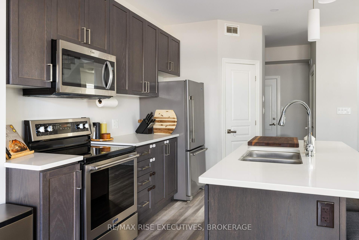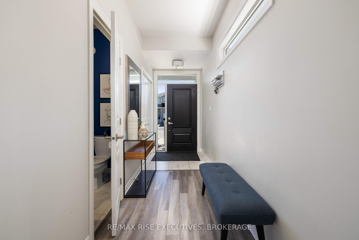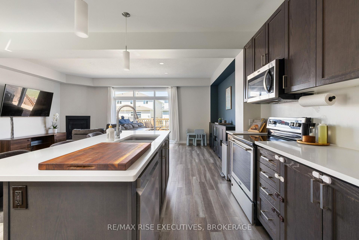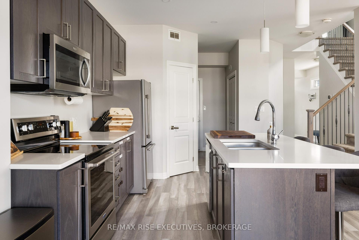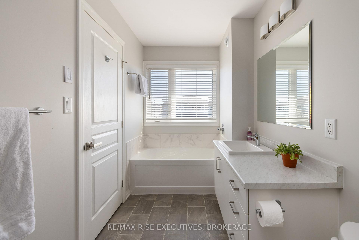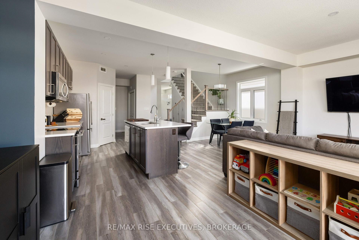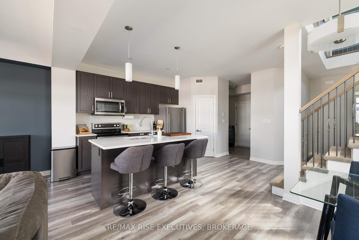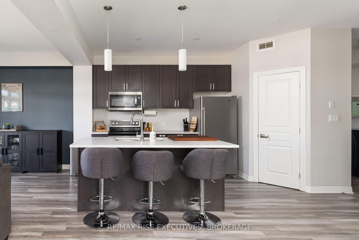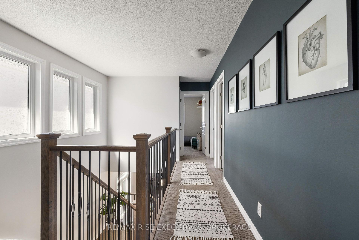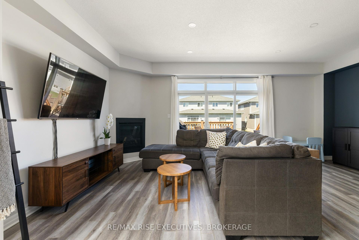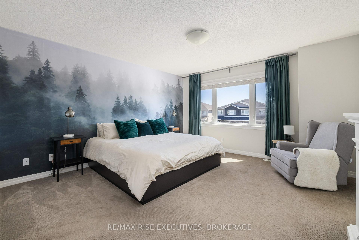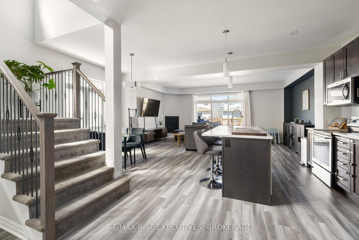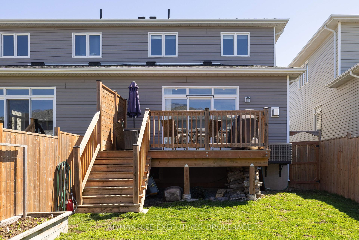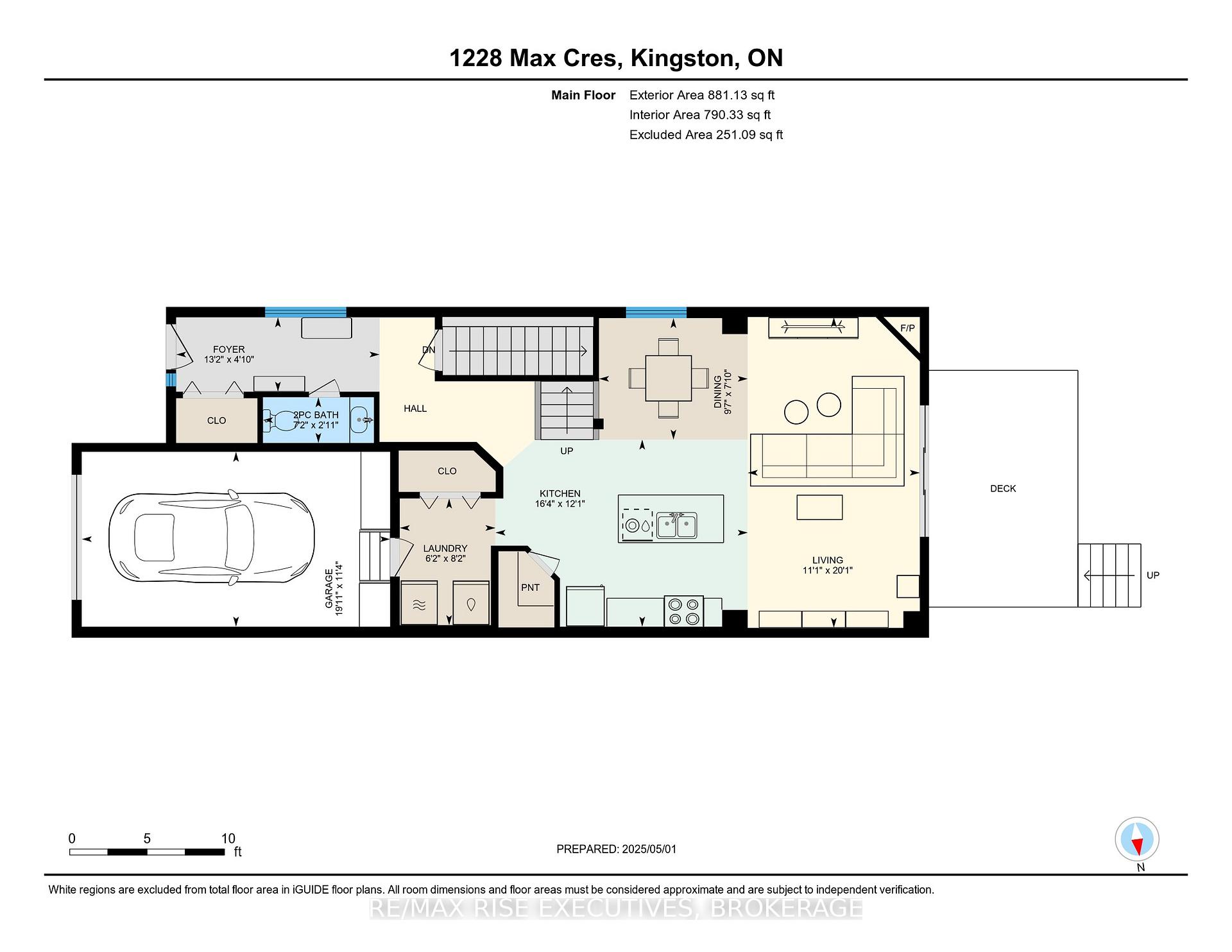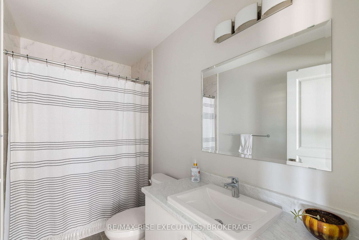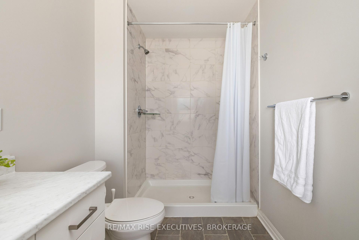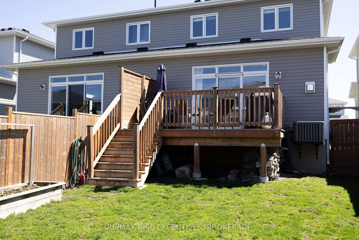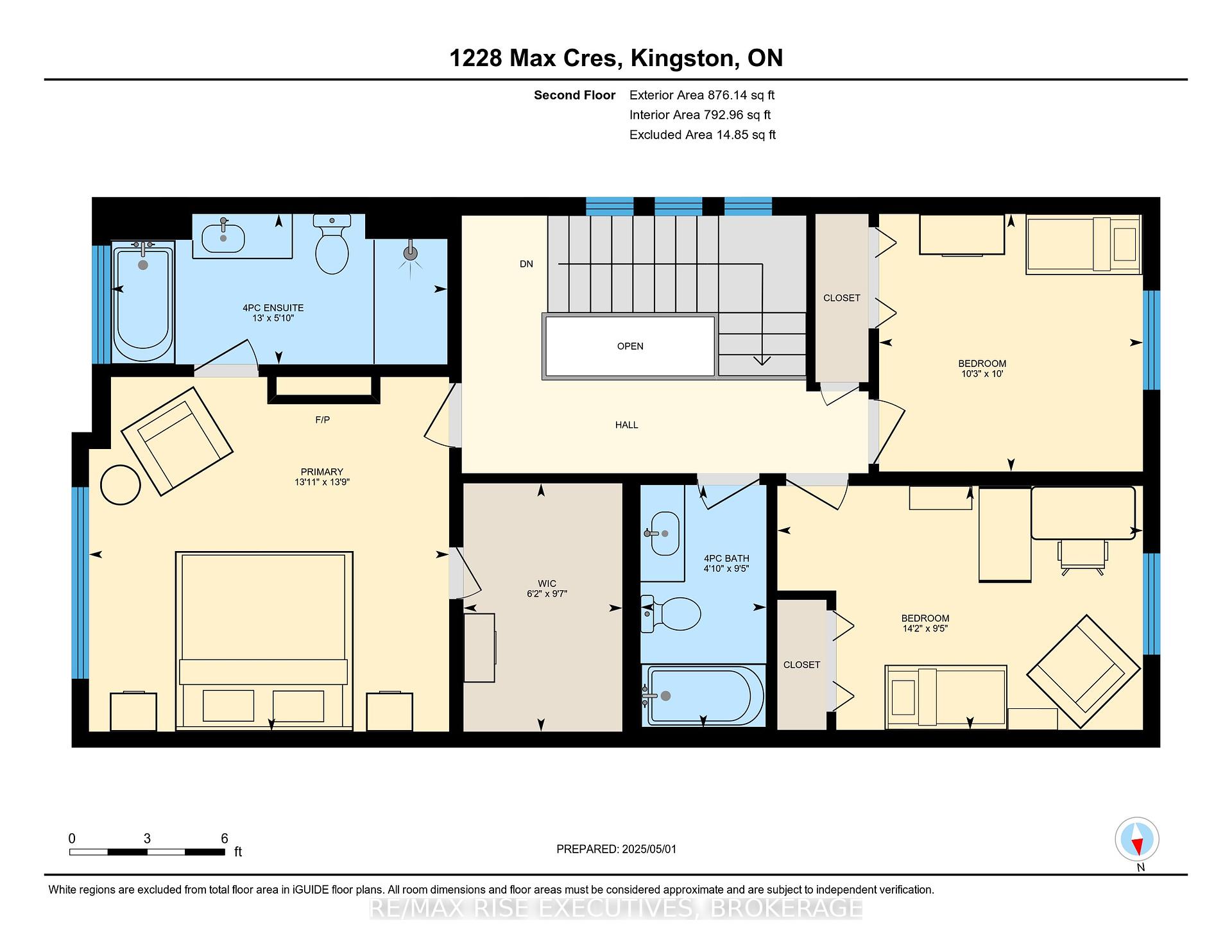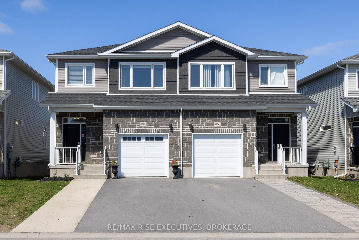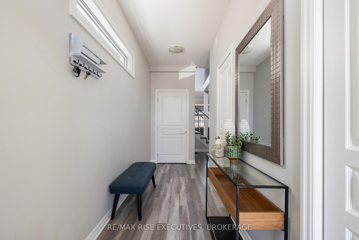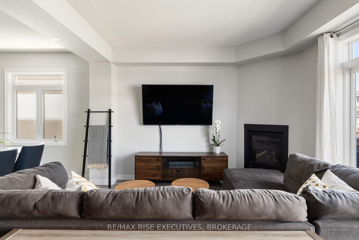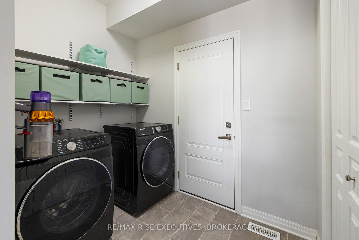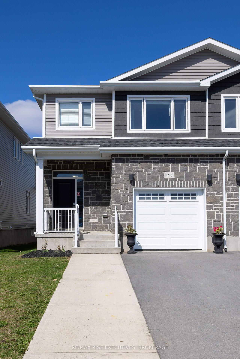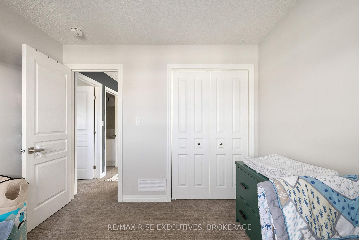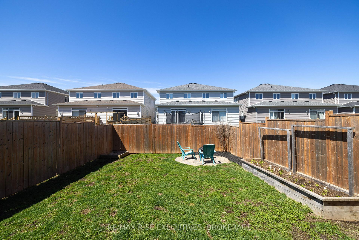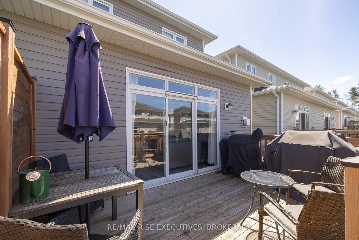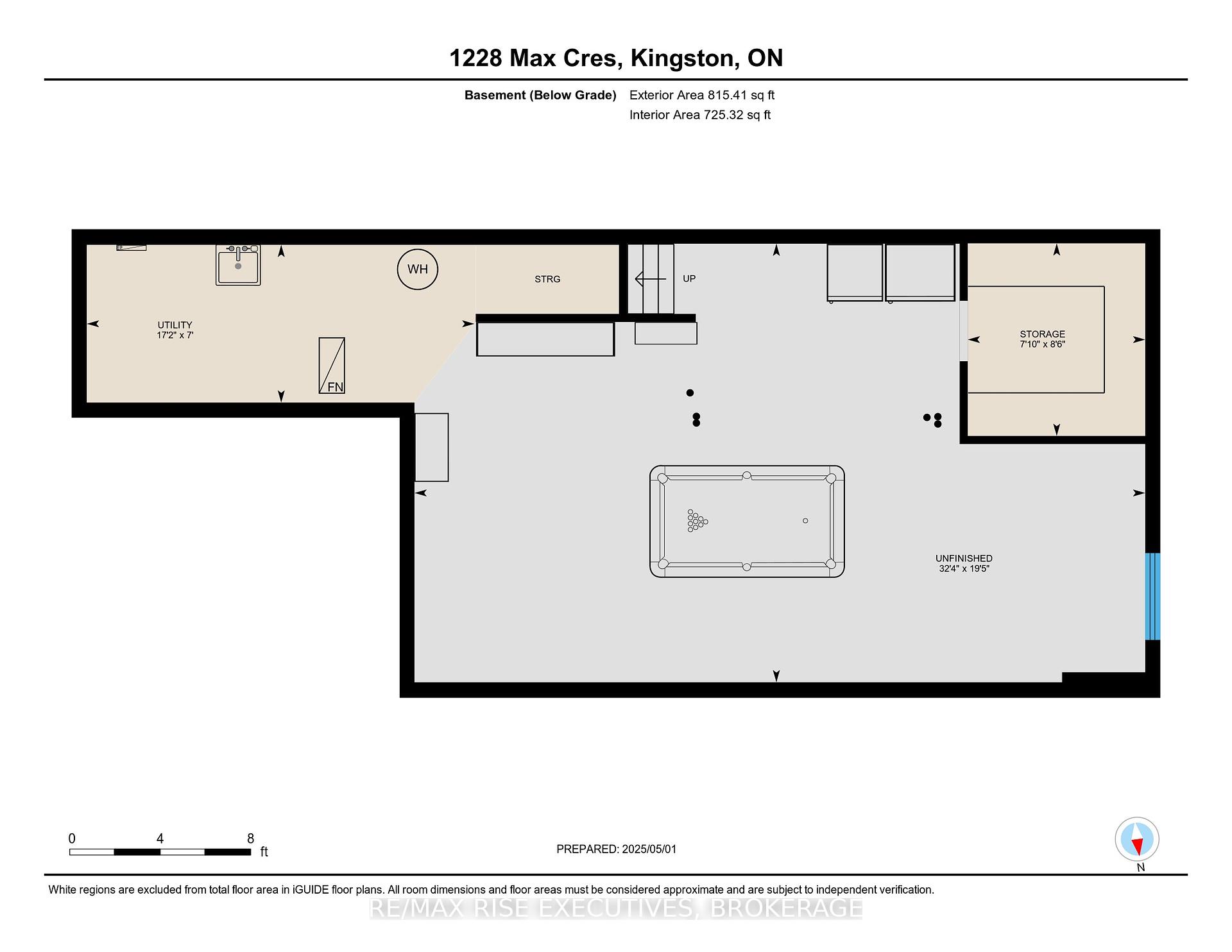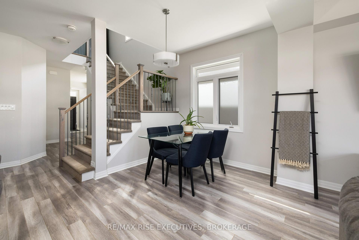$649,900
Available - For Sale
Listing ID: X12124780
1228 Max Cres , Kingston, K7P 0P3, Frontenac
| Welcome to 1228 Max Cres. Located on a quiet street in one of Kingston's most sought after neighbourhoods. Main floor has an open concept living, powder room, laundry and walkout to the rear deck/yard. Upstairs you will find 3 spacious bedrooms with the Primary bedroom having an ensuite and walk in closet, as well as the main bathroom. Enjoy the privacy of your fully fenced yard! This fully landscaped property with an attached garage will not disappoint. |
| Price | $649,900 |
| Taxes: | $4653.51 |
| Assessment Year: | 2024 |
| Occupancy: | Owner |
| Address: | 1228 Max Cres , Kingston, K7P 0P3, Frontenac |
| Acreage: | < .50 |
| Directions/Cross Streets: | Max and Anderson |
| Rooms: | 7 |
| Rooms +: | 1 |
| Bedrooms: | 3 |
| Bedrooms +: | 0 |
| Family Room: | T |
| Basement: | Full |
| Level/Floor | Room | Length(ft) | Width(ft) | Descriptions | |
| Room 1 | Main | Living Ro | 20.11 | 11.12 | |
| Room 2 | Main | Dining Ro | 7.87 | 9.61 | |
| Room 3 | Main | Kitchen | 12.1 | 16.3 | |
| Room 4 | Main | Laundry | 8.2 | 6.2 | |
| Room 5 | Main | Bathroom | 2.95 | 7.18 | 2 Pc Bath |
| Room 6 | Second | Primary B | 13.94 | 13.74 | |
| Room 7 | Second | Bathroom | 5.84 | 13.05 | 4 Pc Ensuite |
| Room 8 | Second | Bedroom 2 | 9.45 | 14.17 | |
| Room 9 | Second | Bedroom 3 | 9.97 | 10.23 | |
| Room 10 | Second | Bathroom | 9.41 | 4.89 | 3 Pc Bath |
| Room 11 | Second | Other | 9.61 | 6.17 | |
| Room 12 | Lower | Utility R | 7.84 | 8.53 | |
| Room 13 | Lower | Furnace R | 17.12 | 6.99 | |
| Room 14 | Lower | Play | 32.31 | 19.38 |
| Washroom Type | No. of Pieces | Level |
| Washroom Type 1 | 2 | Main |
| Washroom Type 2 | 4 | Second |
| Washroom Type 3 | 3 | Second |
| Washroom Type 4 | 0 | |
| Washroom Type 5 | 0 |
| Total Area: | 0.00 |
| Approximatly Age: | 6-15 |
| Property Type: | Semi-Detached |
| Style: | 2-Storey |
| Exterior: | Stone, Vinyl Siding |
| Garage Type: | Attached |
| (Parking/)Drive: | Private |
| Drive Parking Spaces: | 2 |
| Park #1 | |
| Parking Type: | Private |
| Park #2 | |
| Parking Type: | Private |
| Pool: | None |
| Other Structures: | Fence - Full |
| Approximatly Age: | 6-15 |
| Approximatly Square Footage: | 1500-2000 |
| Property Features: | Park, Place Of Worship |
| CAC Included: | N |
| Water Included: | N |
| Cabel TV Included: | N |
| Common Elements Included: | N |
| Heat Included: | N |
| Parking Included: | N |
| Condo Tax Included: | N |
| Building Insurance Included: | N |
| Fireplace/Stove: | Y |
| Heat Type: | Forced Air |
| Central Air Conditioning: | Central Air |
| Central Vac: | N |
| Laundry Level: | Syste |
| Ensuite Laundry: | F |
| Sewers: | Sewer |
| Utilities-Cable: | Y |
| Utilities-Hydro: | Y |
$
%
Years
This calculator is for demonstration purposes only. Always consult a professional
financial advisor before making personal financial decisions.
| Although the information displayed is believed to be accurate, no warranties or representations are made of any kind. |
| RE/MAX RISE EXECUTIVES, BROKERAGE |
|
|

FARHANG RAFII
Sales Representative
Dir:
647-606-4145
Bus:
416-364-4776
Fax:
416-364-5556
| Virtual Tour | Book Showing | Email a Friend |
Jump To:
At a Glance:
| Type: | Freehold - Semi-Detached |
| Area: | Frontenac |
| Municipality: | Kingston |
| Neighbourhood: | 42 - City Northwest |
| Style: | 2-Storey |
| Approximate Age: | 6-15 |
| Tax: | $4,653.51 |
| Beds: | 3 |
| Baths: | 3 |
| Fireplace: | Y |
| Pool: | None |
Locatin Map:
Payment Calculator:

