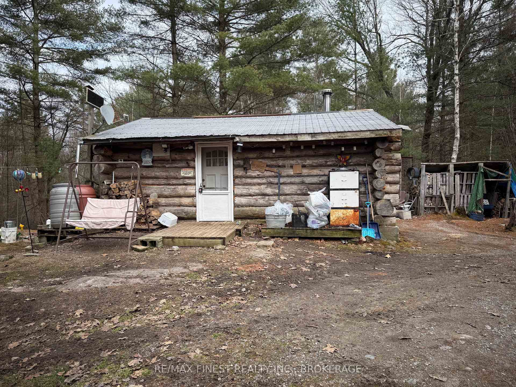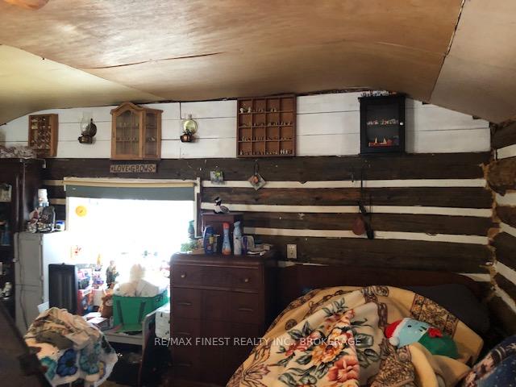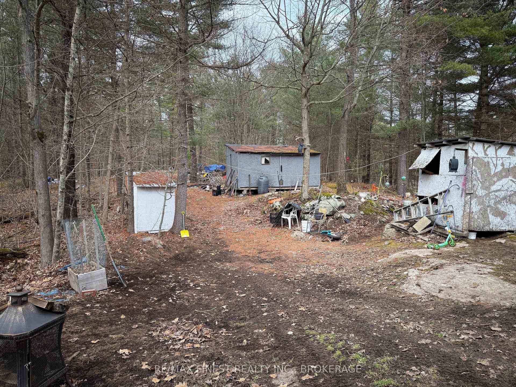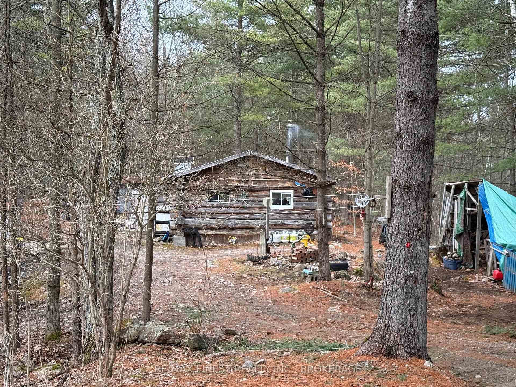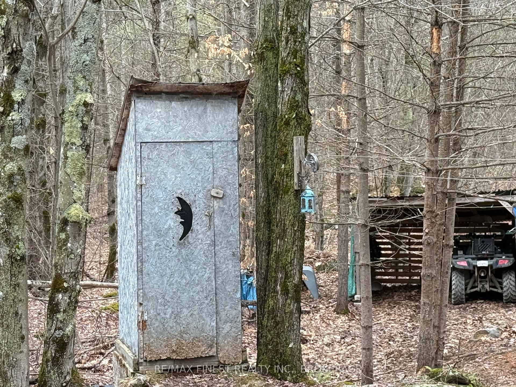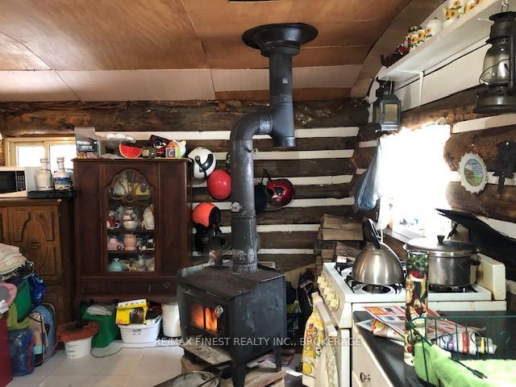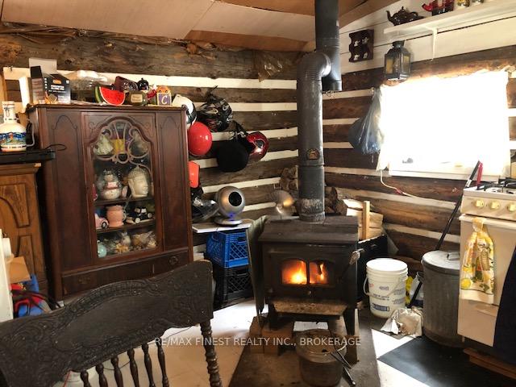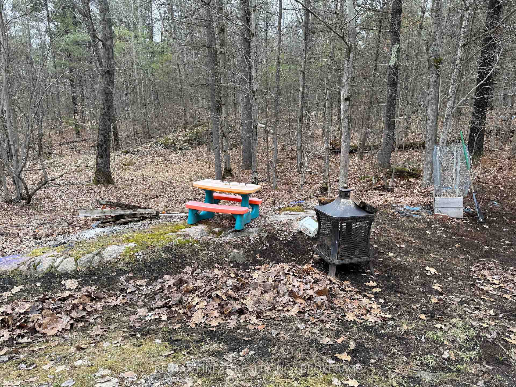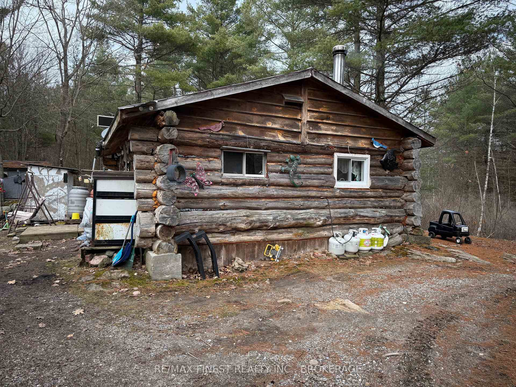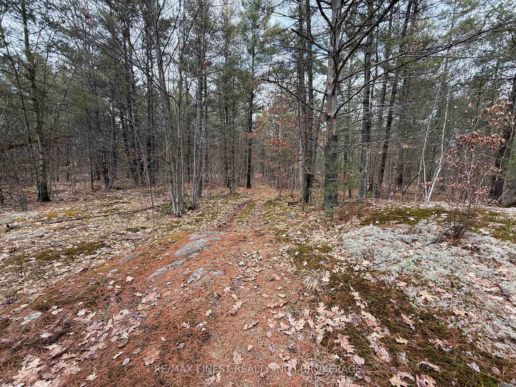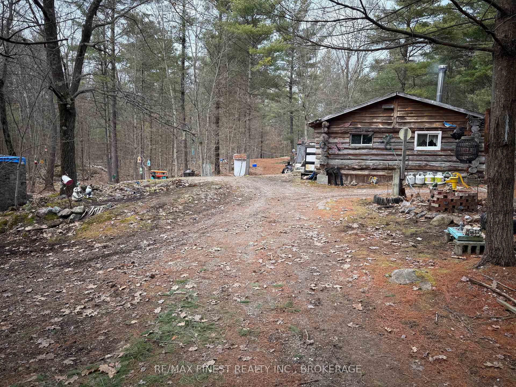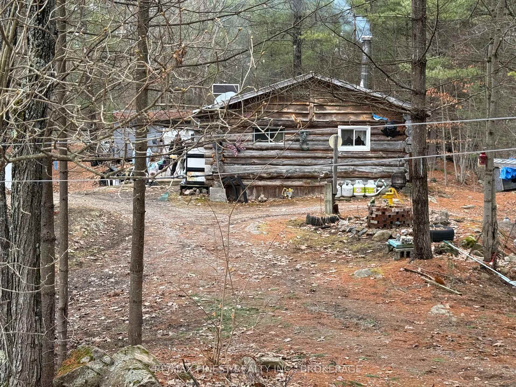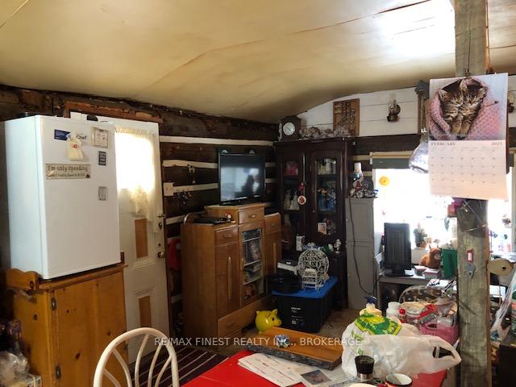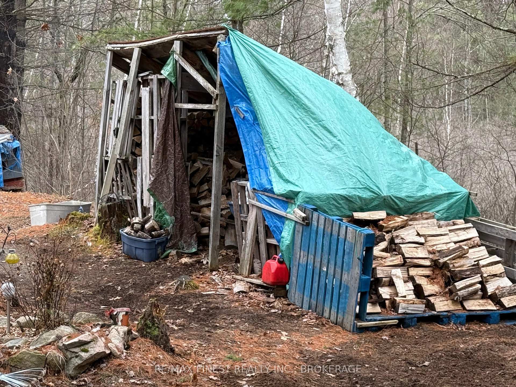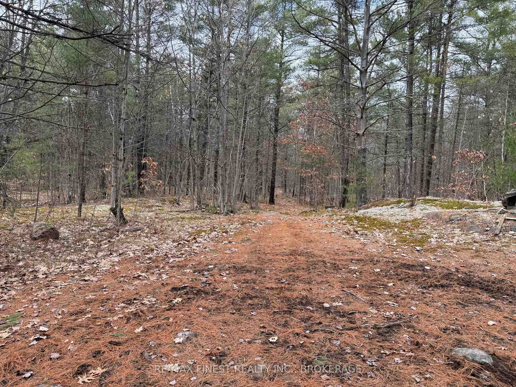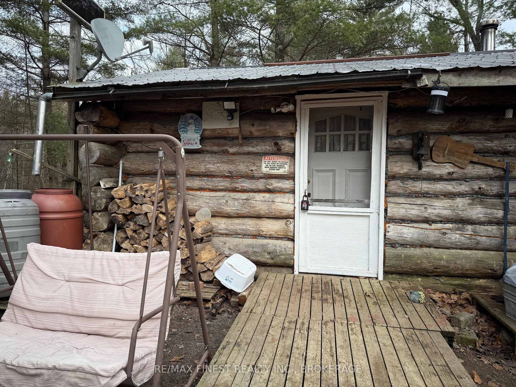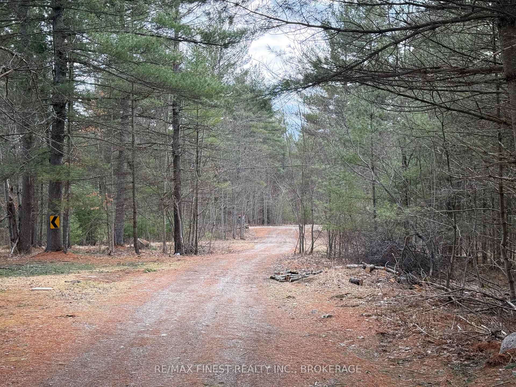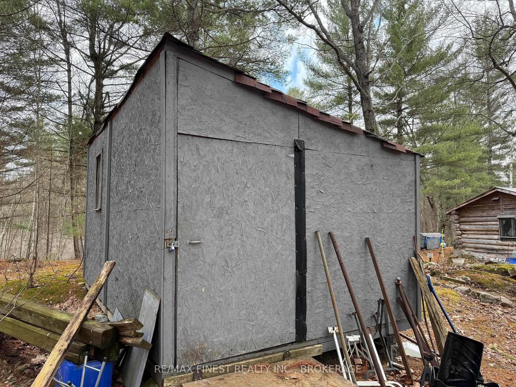$269,000
Available - For Sale
Listing ID: X12124777
2066 Echo Lake Road , Frontenac, K0H 1T0, Frontenac
| ENJOY THIS QUAINT 300 SF LOG CABIN IN THE WOODS. ENJOY THE WARMTH OF THE WOODSTOVE IN THIS FULLY WINTERIZED CABIN WHERE PRIVACY REIGNS SUPREME, ON A YEAR ROUND ROAD WITH 28 WOODED ACRES TO EXPLORE AND MINUTES FROM MANY SMALL LAKES TO ENJOY. FULLY OFF GRID BUT WIRED FOR A GENERATOR YOU CAN HAVE ALL THE CONVENIENCES WITHOUT THE COSTS. HOWEVER ELECTRICTY IS AVAILABLE RIGHT AT THE END OF THE DRIVEWAY. IDEAL FOR SOMEONE WISHING TO BUILD THEIR DREAM HOME IN THE WOODS BUT NEED A PLACE TO STAY WHILE THEY CAREFULLY PLAN AND BUILD THEIR NEXT STEP. THE PROPERTY INCLUDES MANY OUTBUILDINGS FOR STORAGE AND STORING WOOD FOR THE STOVE AND ALSO AN OUTHOUSE. AN EXCELLENT DRIVEWAY LEADS TO THE LOG CABIN IN THE WOODS. COZY UP TO THE WARMTH OF THE WOODSTOVE, THIS ONE ROOM GETAWAY IS CAPABLE OF RUSTIC YEAR ROUND LIVING AND PROVIDES A PEACEFUL AND TRANQUIL GETAWAY. THE CURRENT OWNER DOES LIVE HERE YEAR ROUND. WHETHER YOU ARE LOOKING TO BUILD YOUR DREAM HOME IN THE WOODS AND WISH TO USE THE LOG CABIN AS A REFUGE DURING CONSTRUCTION, OR ARE LOOKING FOR A SIMPLE WAY TO AVOID THE HUSTLE AND BUSTLE OF WHATS AILING OTHERS THIS IS A GREAT PLACE TO DREAM OR AN IDEAL DESTINATION TO SOMEDAY RAISE A FAMILY WHERE THE KIDS AND THE PETS CAN RUN FREE. FREEDOM IS THE KEY TO A LONG AND HAPPY LIFE. |
| Price | $269,000 |
| Taxes: | $845.00 |
| Assessment Year: | 2025 |
| Occupancy: | Owner |
| Address: | 2066 Echo Lake Road , Frontenac, K0H 1T0, Frontenac |
| Acreage: | 25-49.99 |
| Directions/Cross Streets: | Snider Rd & Highway 38 |
| Rooms: | 1 |
| Bedrooms: | 0 |
| Bedrooms +: | 0 |
| Family Room: | F |
| Basement: | None |
| Level/Floor | Room | Length(ft) | Width(ft) | Descriptions | |
| Room 1 | Main | Family Ro | 9.84 | 9.84 | |
| Room 2 | Main | Bedroom | 9.84 | 9.84 | |
| Room 3 | Main | Kitchen | 9.84 | 9.84 |
| Washroom Type | No. of Pieces | Level |
| Washroom Type 1 | 0 | |
| Washroom Type 2 | 0 | |
| Washroom Type 3 | 0 | |
| Washroom Type 4 | 0 | |
| Washroom Type 5 | 0 |
| Total Area: | 0.00 |
| Approximatly Age: | 16-30 |
| Property Type: | Detached |
| Style: | Log |
| Exterior: | Log |
| Garage Type: | None |
| Drive Parking Spaces: | 10 |
| Pool: | None |
| Other Structures: | Out Buildings, |
| Approximatly Age: | 16-30 |
| Approximatly Square Footage: | < 700 |
| Property Features: | Wooded/Treed, Level |
| CAC Included: | N |
| Water Included: | N |
| Cabel TV Included: | N |
| Common Elements Included: | N |
| Heat Included: | N |
| Parking Included: | N |
| Condo Tax Included: | N |
| Building Insurance Included: | N |
| Fireplace/Stove: | Y |
| Heat Type: | Other |
| Central Air Conditioning: | None |
| Central Vac: | N |
| Laundry Level: | Syste |
| Ensuite Laundry: | F |
| Sewers: | None |
| Utilities-Hydro: | A |
$
%
Years
This calculator is for demonstration purposes only. Always consult a professional
financial advisor before making personal financial decisions.
| Although the information displayed is believed to be accurate, no warranties or representations are made of any kind. |
| RE/MAX FINEST REALTY INC., BROKERAGE |
|
|

FARHANG RAFII
Sales Representative
Dir:
647-606-4145
Bus:
416-364-4776
Fax:
416-364-5556
| Book Showing | Email a Friend |
Jump To:
At a Glance:
| Type: | Freehold - Detached |
| Area: | Frontenac |
| Municipality: | Frontenac |
| Neighbourhood: | 45 - Frontenac Centre |
| Style: | Log |
| Approximate Age: | 16-30 |
| Tax: | $845 |
| Fireplace: | Y |
| Pool: | None |
Locatin Map:
Payment Calculator:


