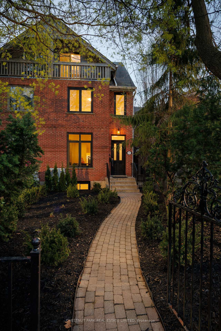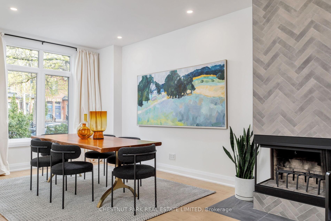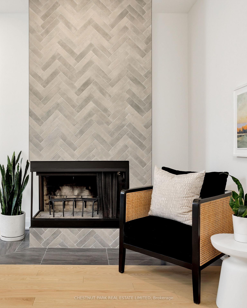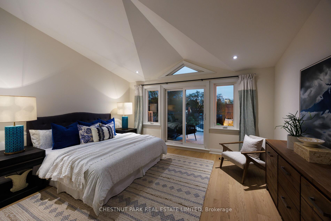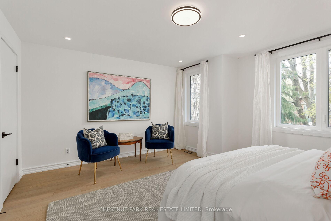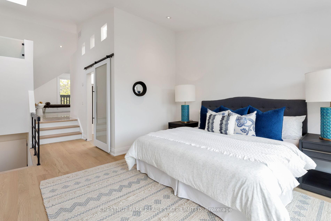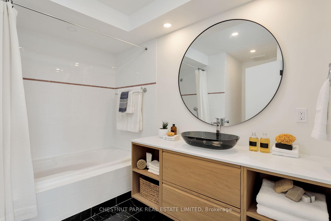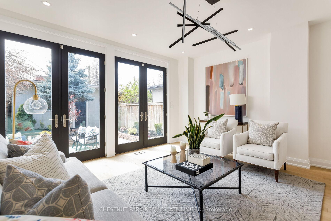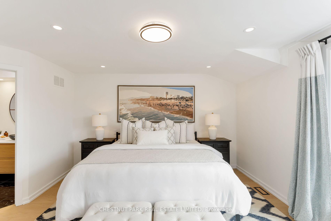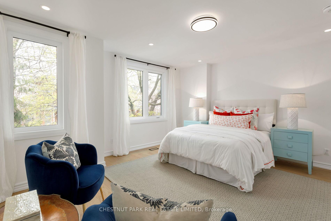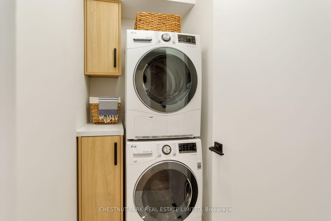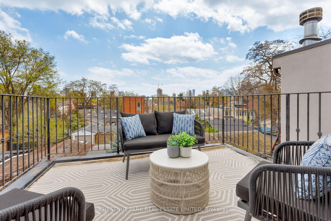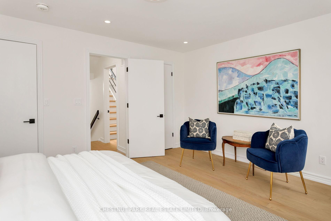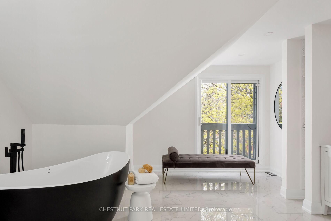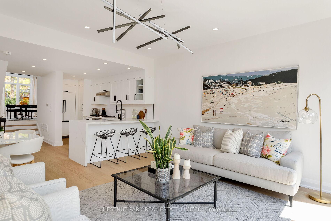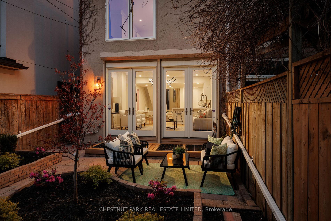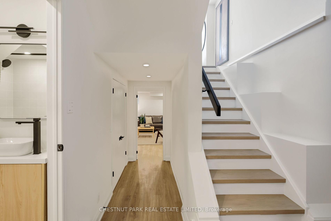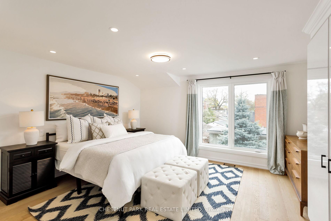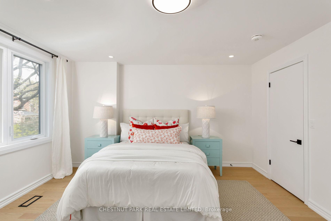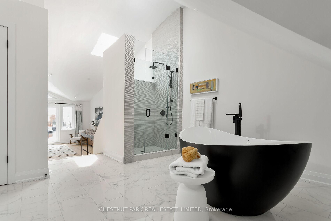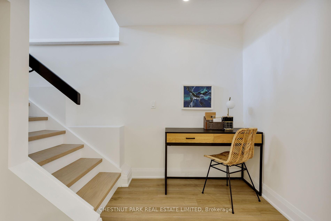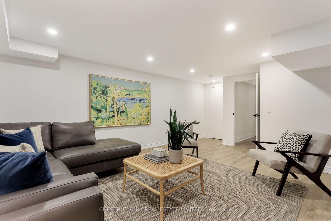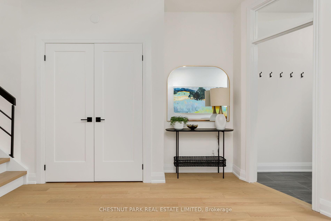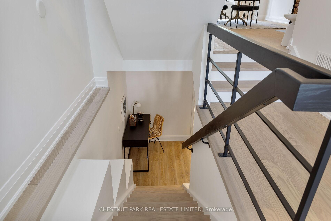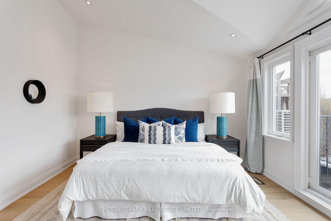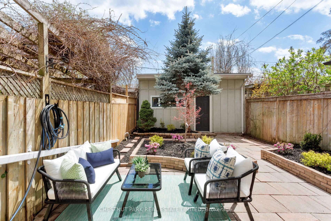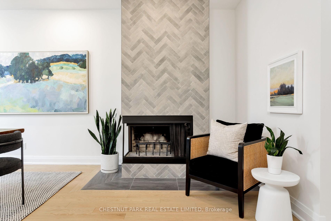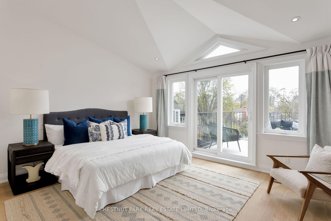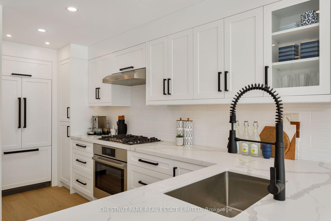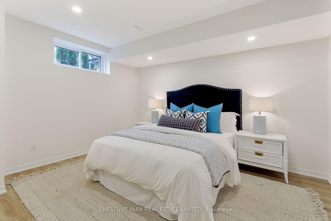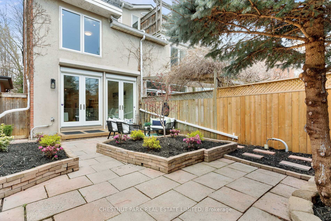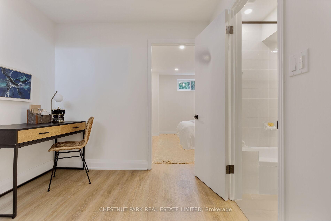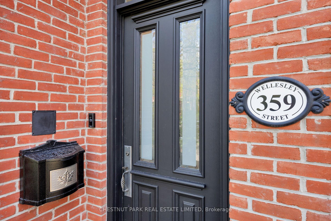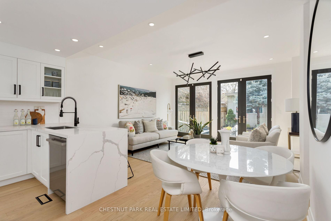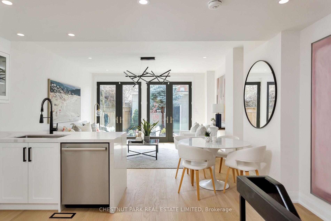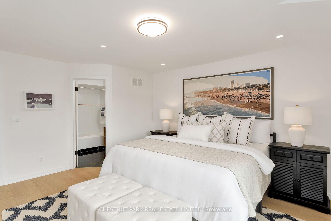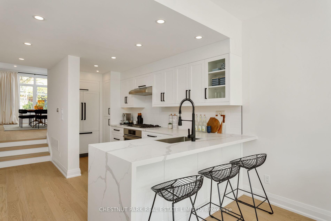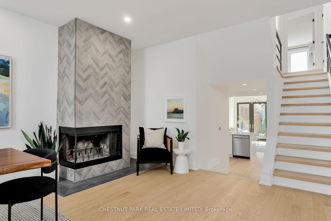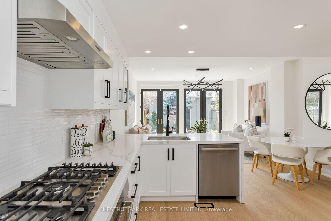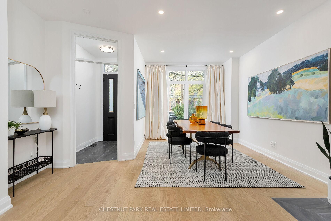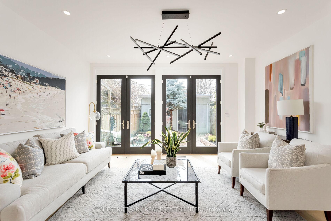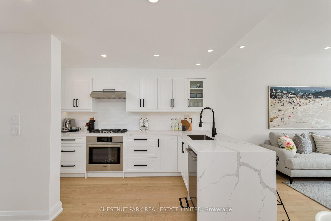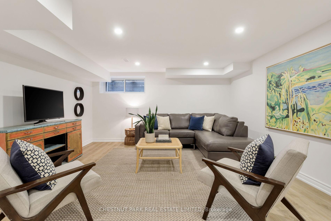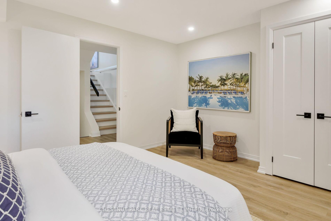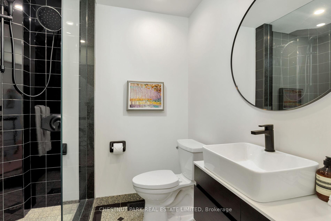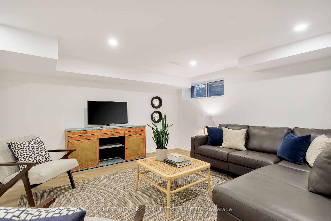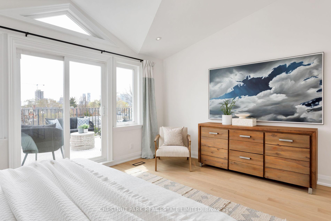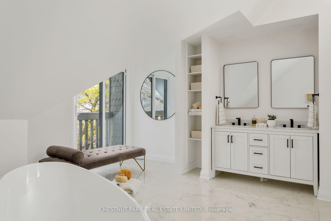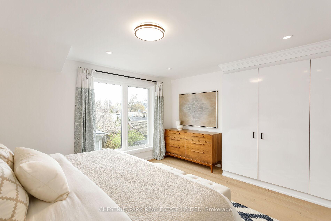$2,495,000
Available - For Sale
Listing ID: C12124772
359 Wellesley Stre East , Toronto, M4X 1H2, Toronto
| Freshly Renovated & Stately 3-Storey, 3 Bedroom, 4 Bathroom, Semi-Detached Home In Prime Cabbagetown Location. Nestled Back Behind A Picturesque Wrought Iron Fence With Winding Walkway That Leads You Into The Relatively Modern Construction (By Cabbagetown Standards - 1991), That Was Purposely Built To Fit Within The Neighbourhood Streetscape. The Private Fenced Front Garden Leads You Into The Light and Bright Interior Featuring White Oak Floors, Spacious Living & Dining Room With Fireplace & A Brand New Kitchen With High End Appliances Including A Concealed Double Door Fisher Paykel Fridge With Freezer In Bottom, Stainless Steel Bosch 5-Burner Gas Stove & Dishwasher, A True Chefs Dream. Walk Out The Gorgeous Family Room With Double Door Walkout To A Sun-Drenched South-Facing Professionally Landscaped Backyard That Also Leads You To A Full Sized 2 Car Garage Accessible Via A Wide Paved Laneway. Upstairs, You'll Find 3 Well Proportioned Bedrooms Including A 3rd Floor Primary Retreat With Soaring Vaulted Ceilings, 5 Piece Ensuite Bathroom With Double Vanity, Stand Alone Soaker Tub, Large Shower & Water Closet Plus A Sunny South-Facing 3rd Floor Rooftop Deck With Skyline Views. 2nd Floor Laundry & Additional 3 Piece Renovated Bath Round Out The Fabulous Living Quarters. On The Lower Level, You'll Find A Well Above Average Basement With Large Recreational Room, Full 4 Piece Bathroom & A Bonus Room Which Could Function As A Gym, Bedroom/Guest Room Or Office Plus Rough-In For Addition Laundry In A Sizeable Storage/Utility Room. |
| Price | $2,495,000 |
| Taxes: | $9921.06 |
| Occupancy: | Partial |
| Address: | 359 Wellesley Stre East , Toronto, M4X 1H2, Toronto |
| Directions/Cross Streets: | Parliament St / Wellesley St E |
| Rooms: | 7 |
| Rooms +: | 3 |
| Bedrooms: | 3 |
| Bedrooms +: | 2 |
| Family Room: | T |
| Basement: | Finished |
| Level/Floor | Room | Length(ft) | Width(ft) | Descriptions | |
| Room 1 | Main | Foyer | 7.08 | 4.59 | Tile Floor, Closet |
| Room 2 | Main | Living Ro | 20.01 | 15.32 | Fireplace, Open Concept, Hardwood Floor |
| Room 3 | Main | Dining Ro | 9.25 | 9.09 | Hardwood Floor, Large Window, Pot Lights |
| Room 4 | Main | Kitchen | 15.74 | 6.07 | Quartz Counter, Breakfast Bar, Stainless Steel Appl |
| Room 5 | Main | Family Ro | 15.32 | 14.56 | Double Doors, W/O To Yard, Open Concept |
| Room 6 | Second | Bedroom | 15.42 | 15.32 | 4 Pc Ensuite, B/I Closet, Overlooks Backyard |
| Room 7 | Second | Bathroom | 3 Pc Bath, Granite Floor, Pot Lights | ||
| Room 8 | Second | Bedroom 2 | 15.32 | 13.84 | Double Closet, Hardwood Floor, Overlooks Frontyard |
| Room 9 | Third | Primary B | 15.32 | 12.99 | 5 Pc Ensuite, Vaulted Ceiling(s), W/O To Sundeck |
| Room 10 | Third | Bathroom | 5 Pc Ensuite, Porcelain Floor, Double Sink | ||
| Room 11 | Basement | Bedroom 4 | 14.5 | 12.82 | Large Window, Laminate, Closet |
| Room 12 | Basement | Recreatio | 18.5 | 14.5 | Pot Lights, Large Window, Large Closet |
| Room 13 | Basement | Bathroom | 4 Pc Bath, Pot Lights, Porcelain Floor | ||
| Room 14 | Basement | Utility R | 13.32 | 5.84 |
| Washroom Type | No. of Pieces | Level |
| Washroom Type 1 | 4 | Second |
| Washroom Type 2 | 3 | Second |
| Washroom Type 3 | 5 | Third |
| Washroom Type 4 | 4 | Lower |
| Washroom Type 5 | 0 |
| Total Area: | 0.00 |
| Property Type: | Semi-Detached |
| Style: | 3-Storey |
| Exterior: | Brick, Stucco (Plaster) |
| Garage Type: | Detached |
| (Parking/)Drive: | Lane |
| Drive Parking Spaces: | 0 |
| Park #1 | |
| Parking Type: | Lane |
| Park #2 | |
| Parking Type: | Lane |
| Pool: | None |
| Approximatly Square Footage: | 2000-2500 |
| CAC Included: | N |
| Water Included: | N |
| Cabel TV Included: | N |
| Common Elements Included: | N |
| Heat Included: | N |
| Parking Included: | N |
| Condo Tax Included: | N |
| Building Insurance Included: | N |
| Fireplace/Stove: | Y |
| Heat Type: | Forced Air |
| Central Air Conditioning: | Central Air |
| Central Vac: | N |
| Laundry Level: | Syste |
| Ensuite Laundry: | F |
| Sewers: | Sewer |
$
%
Years
This calculator is for demonstration purposes only. Always consult a professional
financial advisor before making personal financial decisions.
| Although the information displayed is believed to be accurate, no warranties or representations are made of any kind. |
| CHESTNUT PARK REAL ESTATE LIMITED |
|
|

FARHANG RAFII
Sales Representative
Dir:
647-606-4145
Bus:
416-364-4776
Fax:
416-364-5556
| Virtual Tour | Book Showing | Email a Friend |
Jump To:
At a Glance:
| Type: | Freehold - Semi-Detached |
| Area: | Toronto |
| Municipality: | Toronto C08 |
| Neighbourhood: | Cabbagetown-South St. James Town |
| Style: | 3-Storey |
| Tax: | $9,921.06 |
| Beds: | 3+2 |
| Baths: | 4 |
| Fireplace: | Y |
| Pool: | None |
Locatin Map:
Payment Calculator:

