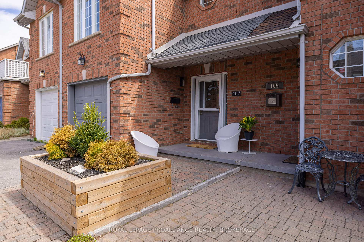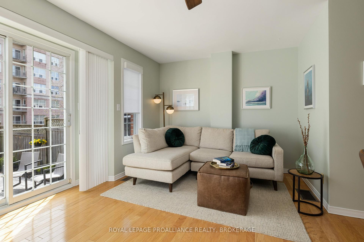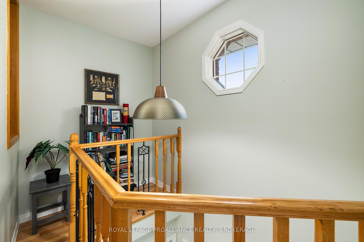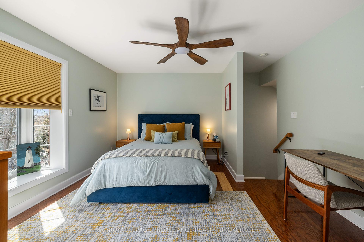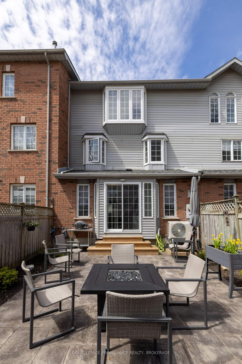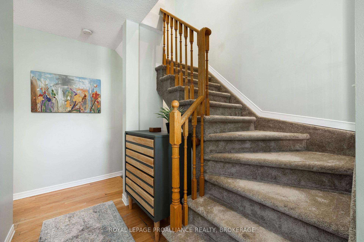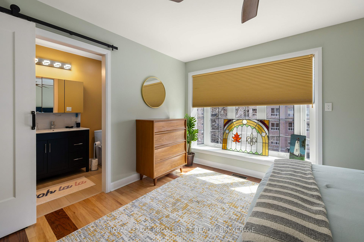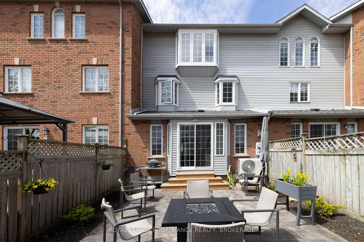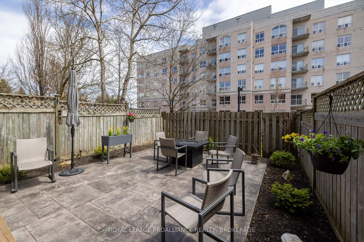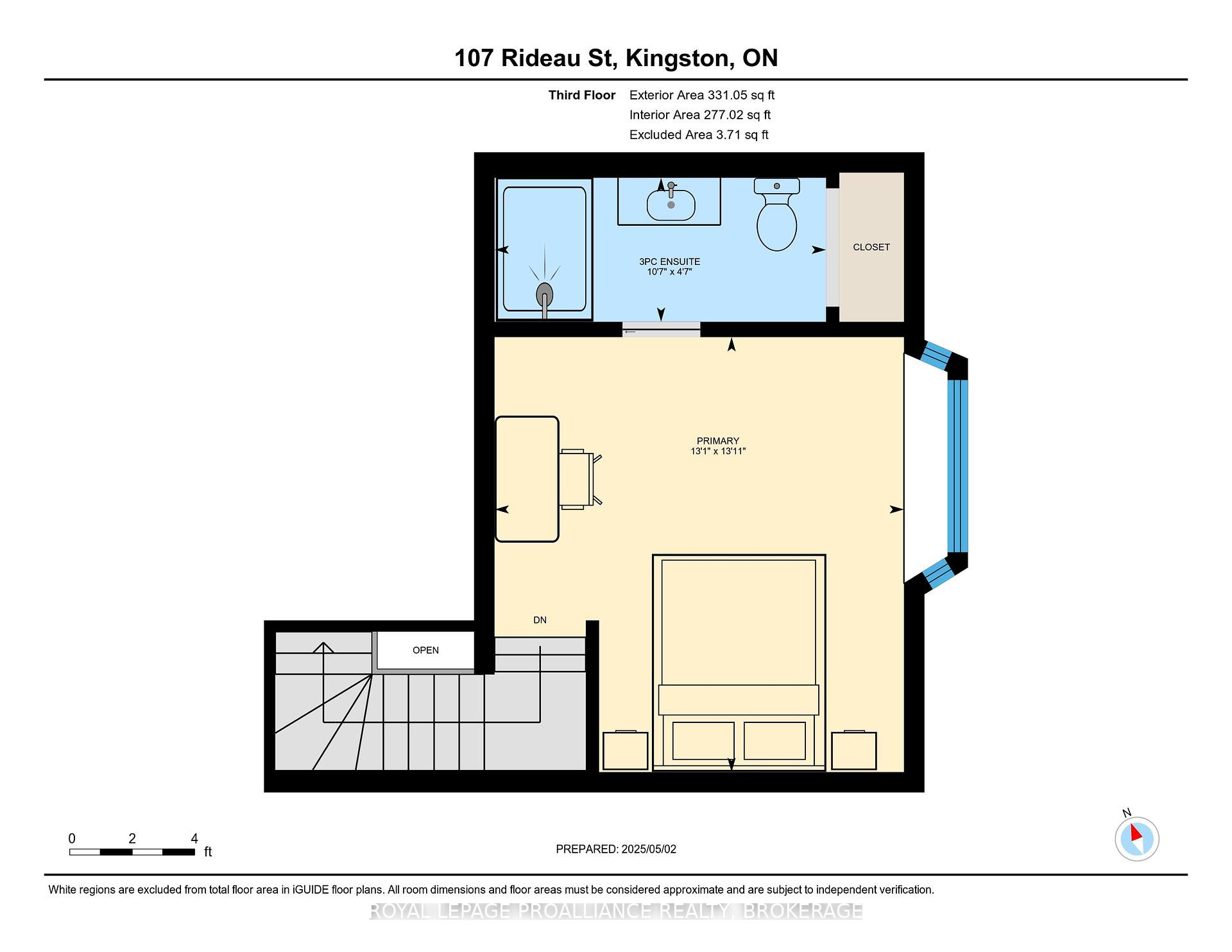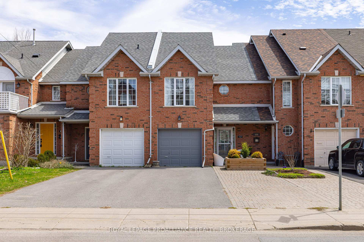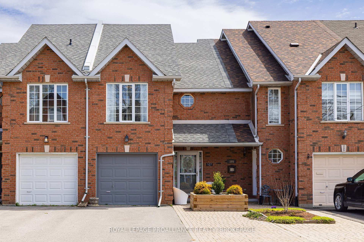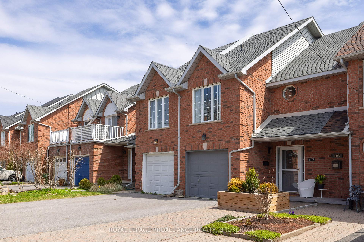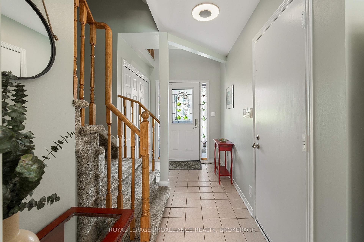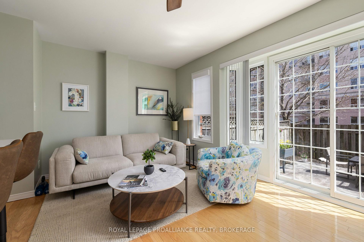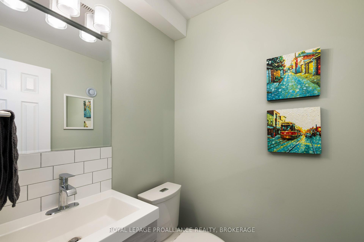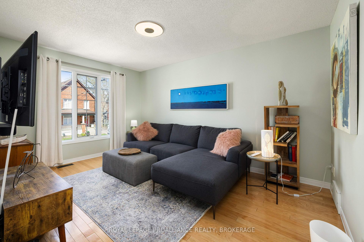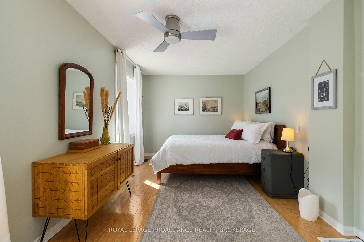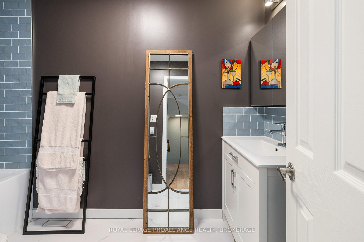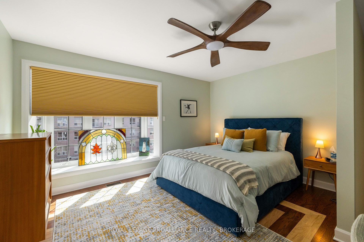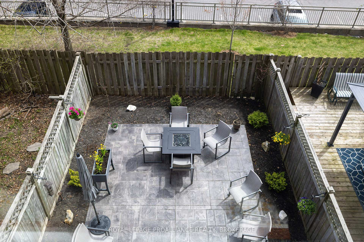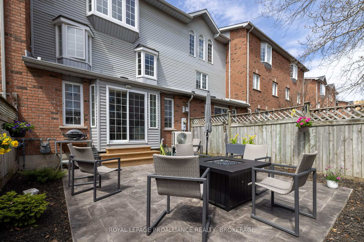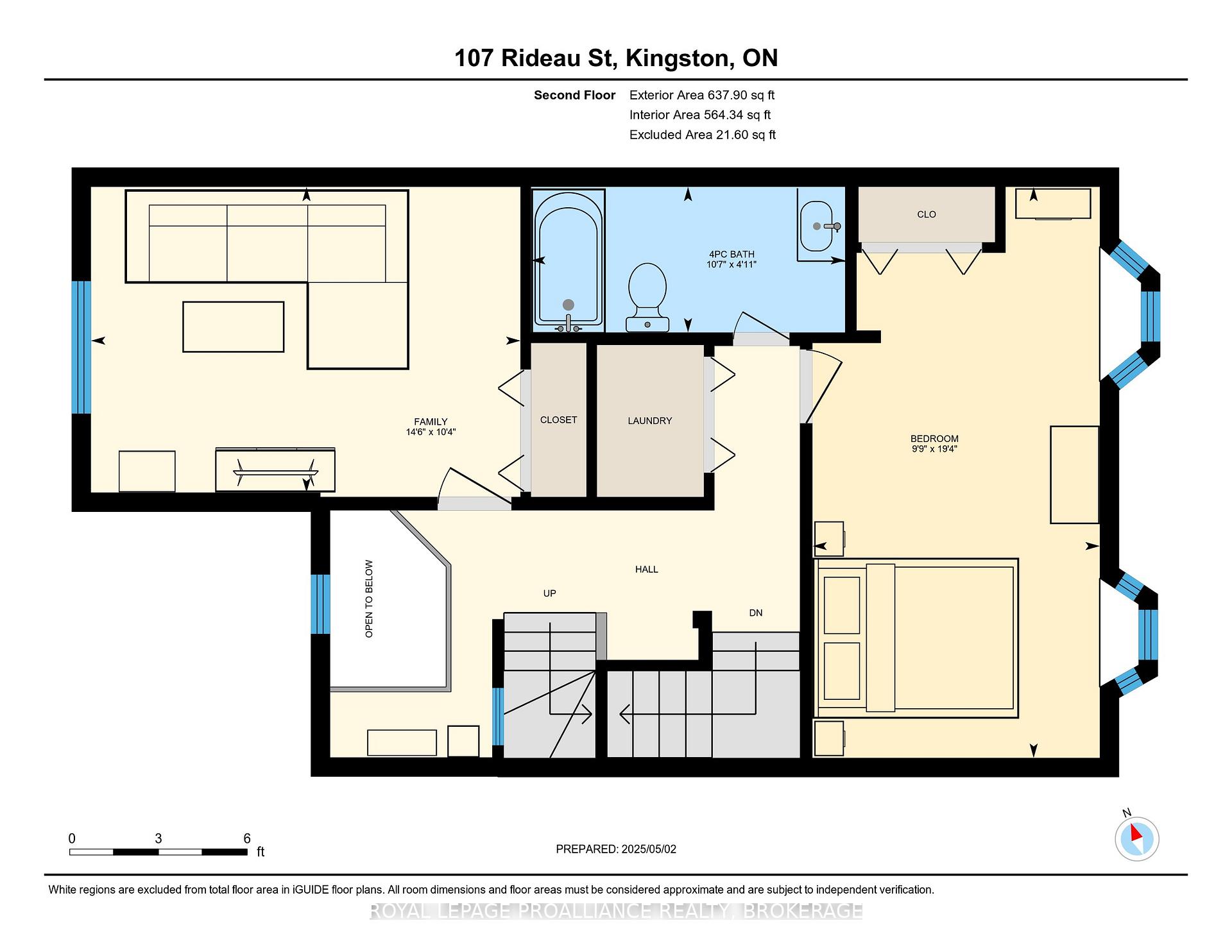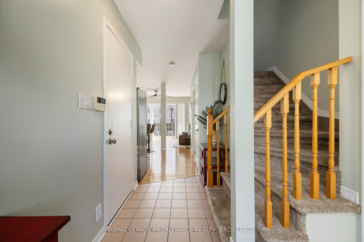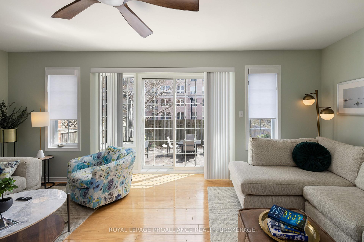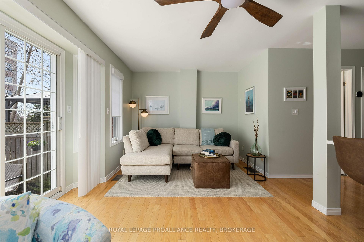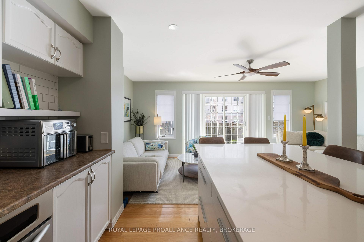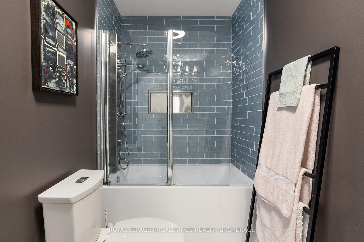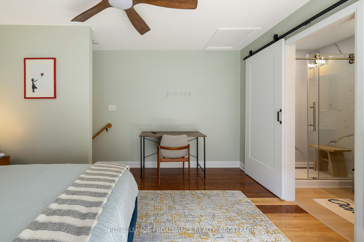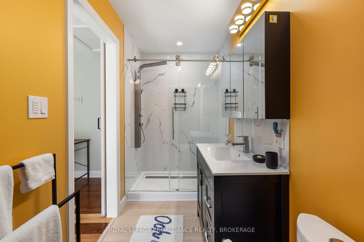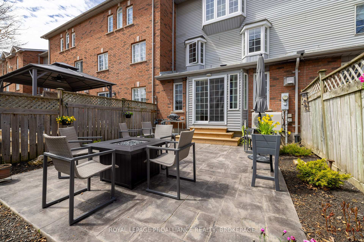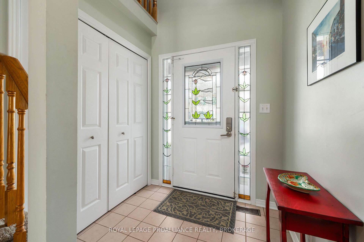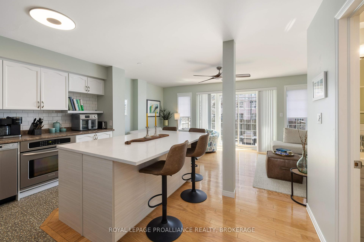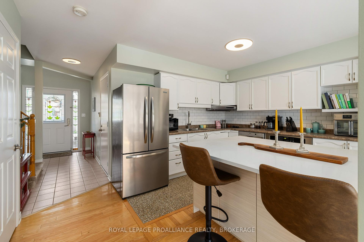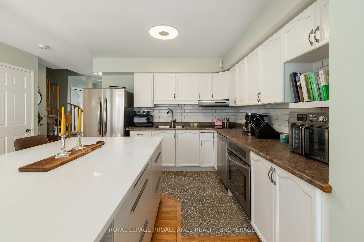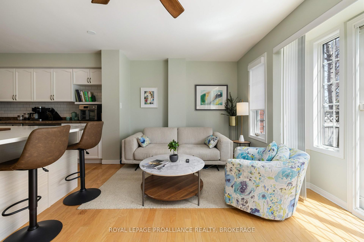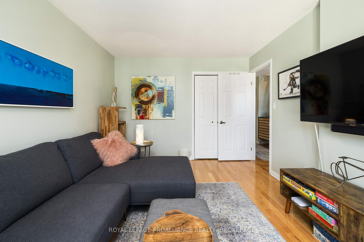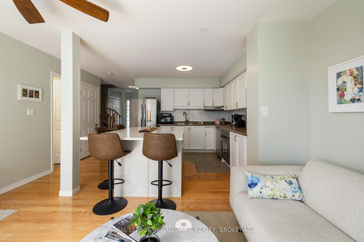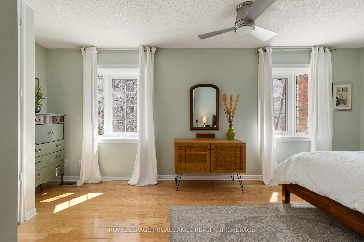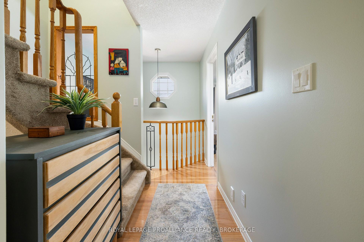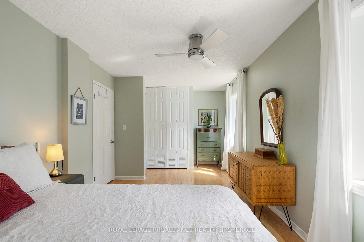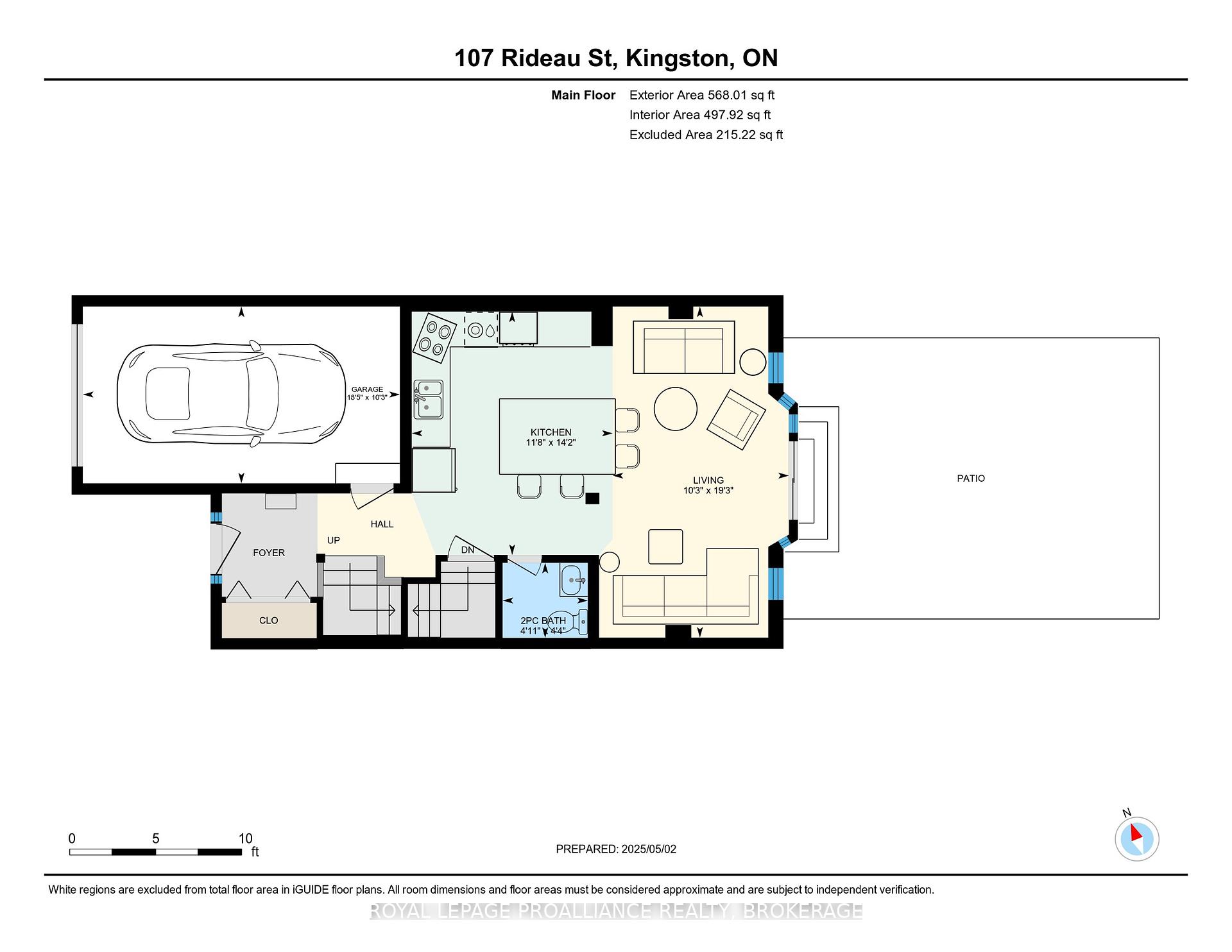$729,900
Available - For Sale
Listing ID: X12123779
107 Rideau Stre , Kingston, K7K 7B2, Frontenac
| Experience the charm and convenience of downtown living in this impeccably maintained red brick townhouse. Designed for easy care and modern comfort, this home features an open-concept kitchen and living area, perfect for casual entertaining. The spacious kitchen offers a large island with seating, updated appliances, and a cozy sitting area with patio doors leading to a private, fenced, and landscaped rear terrace. A stylish two-piece powder room completes the main floor. Upstairs, you'll find a generous primary bedroom, a beautifully renovated five-piece bathroom, and a versatile second bedroom currently used as a family room with views of the street. The third floor offers a stunning, oversized bedroom with a newly designed and installed four-piece ensuite, creating a luxurious retreat. Throughout the home, the owner has added thoughtful, high-quality updates (please refer to the update list). Additional features include gleaming hardwood floors, a newer shingled roof (2021), and a new furnace and air conditioner. If you're looking for a downtown home with minimal upkeep, both inside and out, this is an exceptional choice. |
| Price | $729,900 |
| Taxes: | $5765.45 |
| Assessment Year: | 2024 |
| Occupancy: | Owner |
| Address: | 107 Rideau Stre , Kingston, K7K 7B2, Frontenac |
| Acreage: | < .50 |
| Directions/Cross Streets: | NORTH ST |
| Rooms: | 5 |
| Bedrooms: | 3 |
| Bedrooms +: | 0 |
| Family Room: | F |
| Basement: | Crawl Space |
| Level/Floor | Room | Length(ft) | Width(ft) | Descriptions | |
| Room 1 | Main | Kitchen | 14.17 | 11.68 | Combined w/Sitting, B/I Ctr-Top Stove, B/I Oven |
| Room 2 | Main | Living Ro | 19.25 | 10.27 | W/O To Terrace, Hardwood Floor, Overlooks Backyard |
| Room 3 | Second | Primary B | 19.32 | 9.71 | |
| Room 4 | Second | Family Ro | 10.33 | 13.12 | |
| Room 5 | Third | Bedroom 3 | 13.94 | 13.12 | 4 Pc Ensuite, Hardwood Floor, Overlooks Backyard |
| Washroom Type | No. of Pieces | Level |
| Washroom Type 1 | 2 | Ground |
| Washroom Type 2 | 5 | Second |
| Washroom Type 3 | 4 | Third |
| Washroom Type 4 | 0 | |
| Washroom Type 5 | 0 |
| Total Area: | 0.00 |
| Approximatly Age: | 31-50 |
| Property Type: | Att/Row/Townhouse |
| Style: | 3-Storey |
| Exterior: | Brick, Vinyl Siding |
| Garage Type: | Built-In |
| (Parking/)Drive: | Front Yard |
| Drive Parking Spaces: | 2 |
| Park #1 | |
| Parking Type: | Front Yard |
| Park #2 | |
| Parking Type: | Front Yard |
| Pool: | None |
| Other Structures: | Fence - Full |
| Approximatly Age: | 31-50 |
| Approximatly Square Footage: | 1100-1500 |
| Property Features: | Fenced Yard, Level |
| CAC Included: | N |
| Water Included: | N |
| Cabel TV Included: | N |
| Common Elements Included: | N |
| Heat Included: | N |
| Parking Included: | N |
| Condo Tax Included: | N |
| Building Insurance Included: | N |
| Fireplace/Stove: | N |
| Heat Type: | Forced Air |
| Central Air Conditioning: | Central Air |
| Central Vac: | Y |
| Laundry Level: | Syste |
| Ensuite Laundry: | F |
| Elevator Lift: | False |
| Sewers: | Sewer |
| Utilities-Cable: | A |
| Utilities-Hydro: | Y |
$
%
Years
This calculator is for demonstration purposes only. Always consult a professional
financial advisor before making personal financial decisions.
| Although the information displayed is believed to be accurate, no warranties or representations are made of any kind. |
| ROYAL LEPAGE PROALLIANCE REALTY, BROKERAGE |
|
|

FARHANG RAFII
Sales Representative
Dir:
647-606-4145
Bus:
416-364-4776
Fax:
416-364-5556
| Virtual Tour | Book Showing | Email a Friend |
Jump To:
At a Glance:
| Type: | Freehold - Att/Row/Townhouse |
| Area: | Frontenac |
| Municipality: | Kingston |
| Neighbourhood: | 22 - East of Sir John A. Blvd |
| Style: | 3-Storey |
| Approximate Age: | 31-50 |
| Tax: | $5,765.45 |
| Beds: | 3 |
| Baths: | 3 |
| Fireplace: | N |
| Pool: | None |
Locatin Map:
Payment Calculator:

