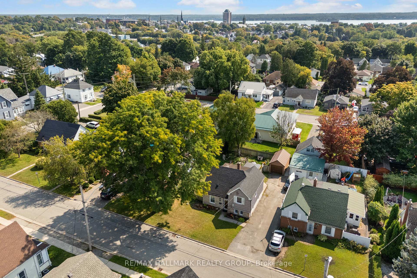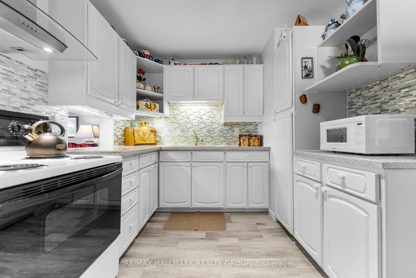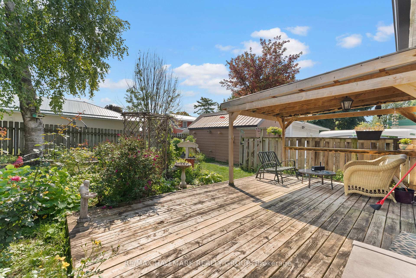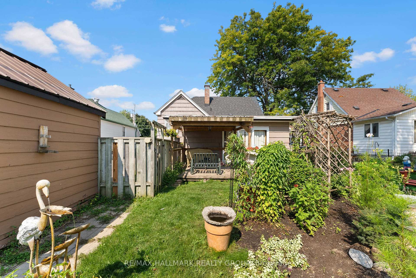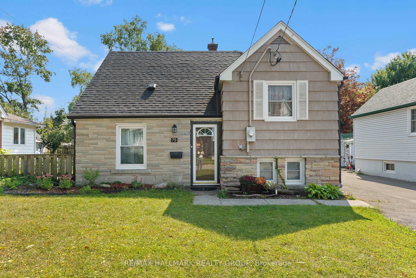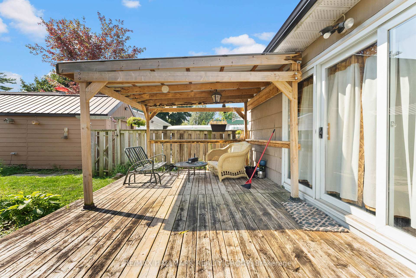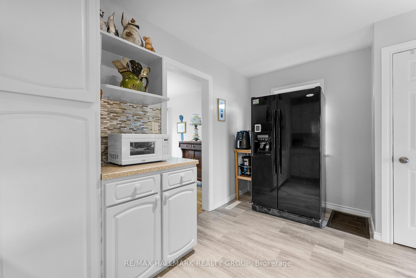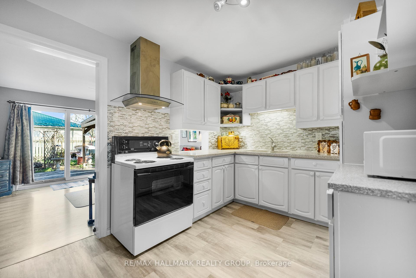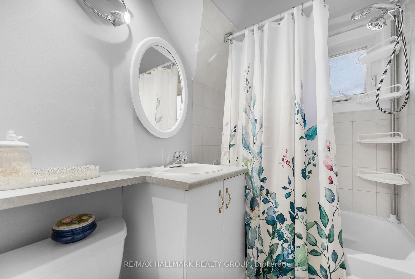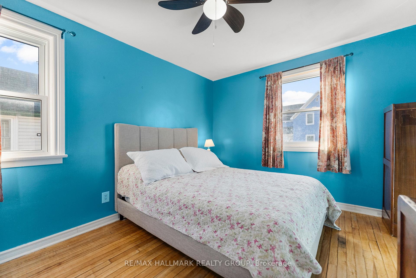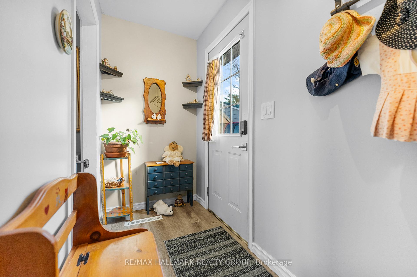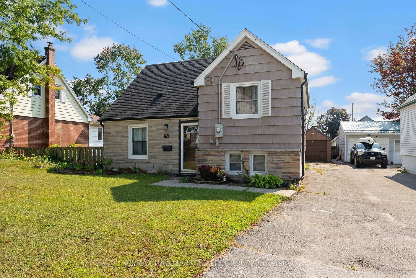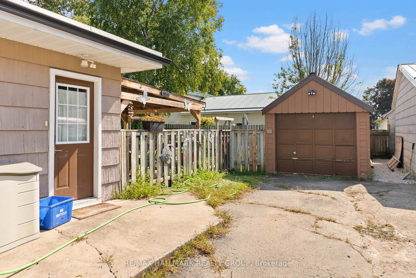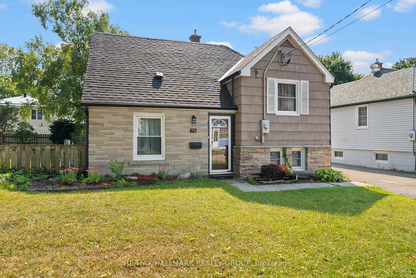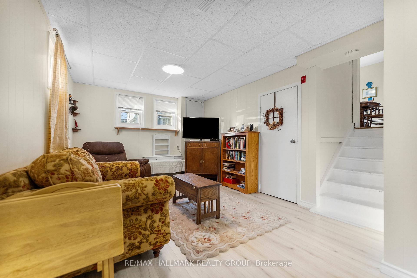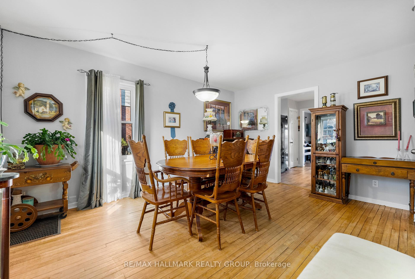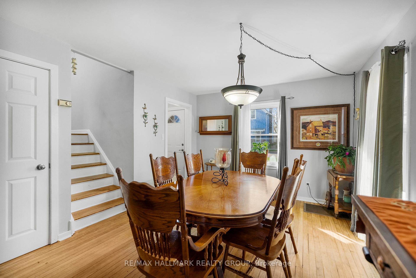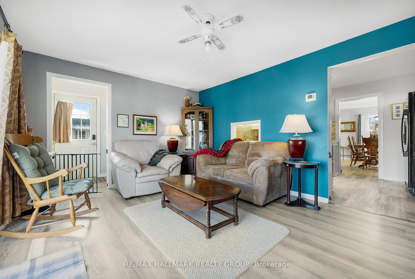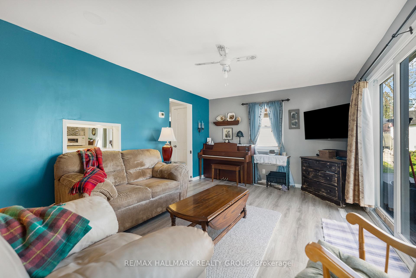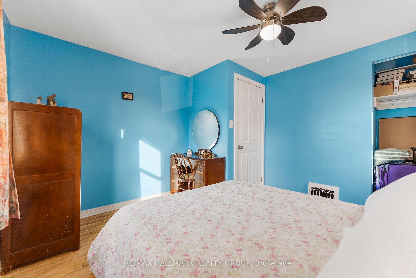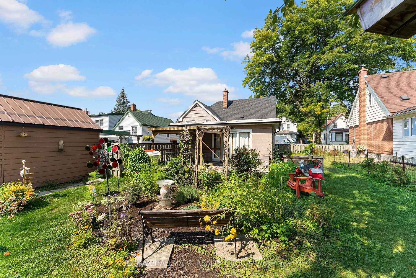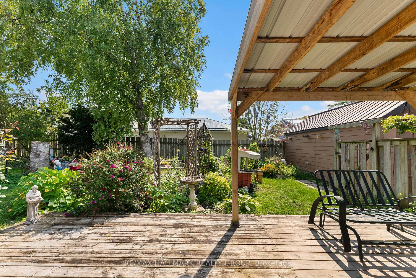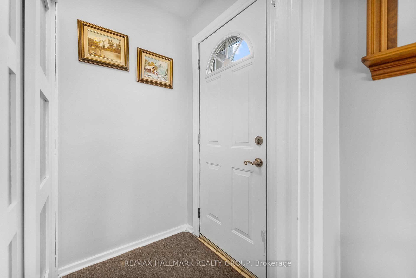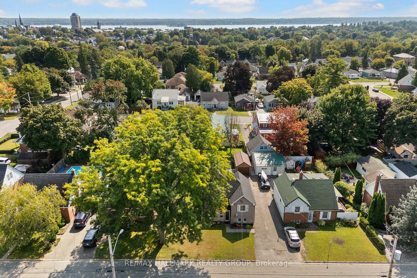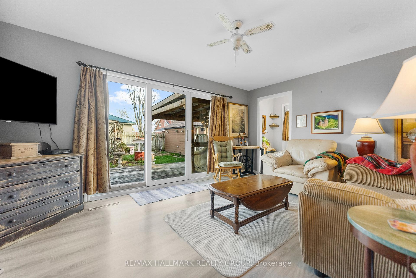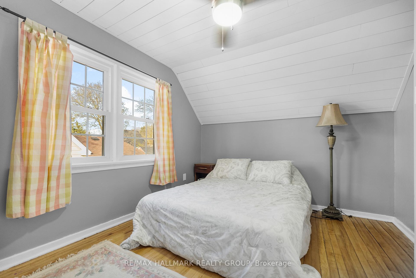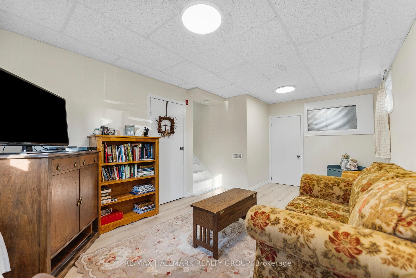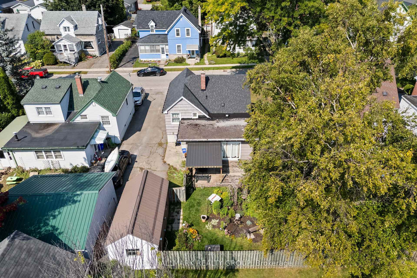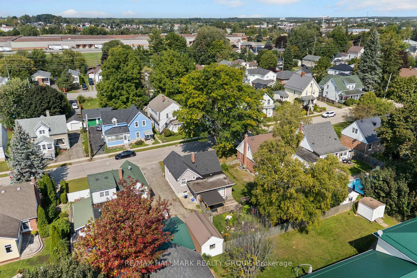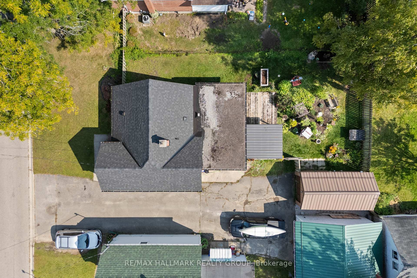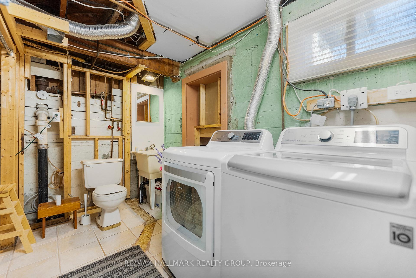$409,900
Available - For Sale
Listing ID: X12122663
75 Havelock Stre , Brockville, K6V 4M2, Leeds and Grenvi
| This charming 3 bedroom 1.5 bath home is situated on a large landscaped lot with mature gardens , a large deck & covered pergola . Nestled on a lovely , quiet , family friendly street . Fenced with plenty of privacy & easy access through your living room . Perfect for entertaining & hosting summer BBQS. Detached garage and extra long driveway provide plenty of parking space for 3 cars . Roof was reshingled in 2021 & furnace was recently replaced. The perfect floorpan for a family with a convenient side entrance & mudroom , spacious bright living room , large kitchen with plenty of cabinets for storage & an oversized pantry . Separate dining room with hardwood flooring . Stairs & all bedrooms also have hardwood flooring . This home is carpet free. The primary bedroom has its own floor just a few steps up from the other bedrooms. 4 pc main bath . Lower level family room provides a separate space for the kids as a playroom or media room. Adults can have their separate space & there is a door to limit noise . The lower level also has plenty of storage space & an additional 2 pc bath . This home is perfect for first homebuyers, downsizers and families alike. Book your showing today this gem won't last long ! |
| Price | $409,900 |
| Taxes: | $2700.00 |
| Occupancy: | Owner |
| Address: | 75 Havelock Stre , Brockville, K6V 4M2, Leeds and Grenvi |
| Directions/Cross Streets: | Stewart Blvd and Schofield |
| Rooms: | 7 |
| Rooms +: | 2 |
| Bedrooms: | 3 |
| Bedrooms +: | 0 |
| Family Room: | F |
| Basement: | Full |
| Level/Floor | Room | Length(ft) | Width(ft) | Descriptions | |
| Room 1 | Main | Foyer | 11.38 | 3.9 | |
| Room 2 | Main | Living Ro | 15.91 | 11.58 | |
| Room 3 | Main | Dining Ro | 14.73 | 11.05 | |
| Room 4 | Main | Kitchen | 13.64 | 8.72 | |
| Room 5 | Second | Bedroom | 11.15 | 11.15 | |
| Room 6 | Second | Bedroom | 11.22 | 7.74 | |
| Room 7 | Second | Bathroom | 6.72 | 4.82 | |
| Room 8 | Third | Bedroom | 14.07 | 12.23 | |
| Room 9 | Lower | Recreatio | 18.63 | 10.3 | |
| Room 10 | Lower | Laundry | 12.89 | 5.9 | 2 Pc Bath |
| Room 11 |
| Washroom Type | No. of Pieces | Level |
| Washroom Type 1 | 4 | Second |
| Washroom Type 2 | 2 | |
| Washroom Type 3 | 0 | |
| Washroom Type 4 | 0 | |
| Washroom Type 5 | 0 |
| Total Area: | 0.00 |
| Approximatly Age: | 51-99 |
| Property Type: | Detached |
| Style: | 1 1/2 Storey |
| Exterior: | Stone, Shingle |
| Garage Type: | Detached |
| (Parking/)Drive: | Private |
| Drive Parking Spaces: | 3 |
| Park #1 | |
| Parking Type: | Private |
| Park #2 | |
| Parking Type: | Private |
| Pool: | None |
| Approximatly Age: | 51-99 |
| Approximatly Square Footage: | 1100-1500 |
| Property Features: | Hospital, School |
| CAC Included: | N |
| Water Included: | N |
| Cabel TV Included: | N |
| Common Elements Included: | N |
| Heat Included: | N |
| Parking Included: | N |
| Condo Tax Included: | N |
| Building Insurance Included: | N |
| Fireplace/Stove: | N |
| Heat Type: | Forced Air |
| Central Air Conditioning: | Central Air |
| Central Vac: | N |
| Laundry Level: | Syste |
| Ensuite Laundry: | F |
| Elevator Lift: | False |
| Sewers: | Sewer |
| Utilities-Cable: | A |
| Utilities-Hydro: | Y |
$
%
Years
This calculator is for demonstration purposes only. Always consult a professional
financial advisor before making personal financial decisions.
| Although the information displayed is believed to be accurate, no warranties or representations are made of any kind. |
| RE/MAX HALLMARK REALTY GROUP |
|
|

FARHANG RAFII
Sales Representative
Dir:
647-606-4145
Bus:
416-364-4776
Fax:
416-364-5556
| Book Showing | Email a Friend |
Jump To:
At a Glance:
| Type: | Freehold - Detached |
| Area: | Leeds and Grenville |
| Municipality: | Brockville |
| Neighbourhood: | 810 - Brockville |
| Style: | 1 1/2 Storey |
| Approximate Age: | 51-99 |
| Tax: | $2,700 |
| Beds: | 3 |
| Baths: | 2 |
| Fireplace: | N |
| Pool: | None |
Locatin Map:
Payment Calculator:

