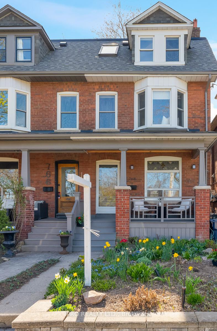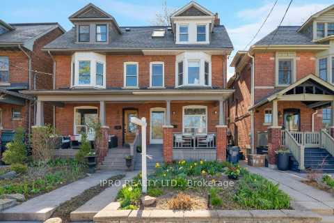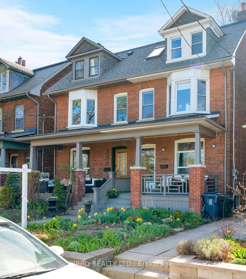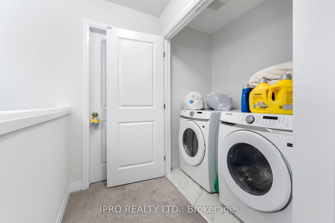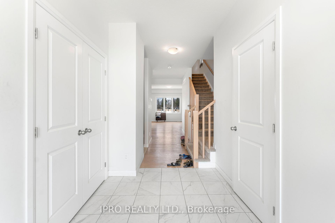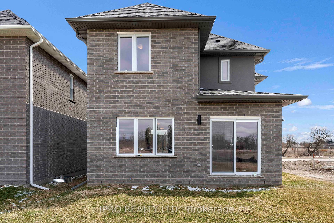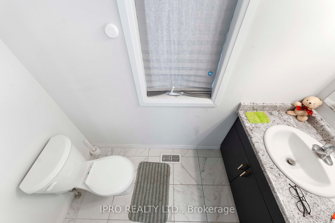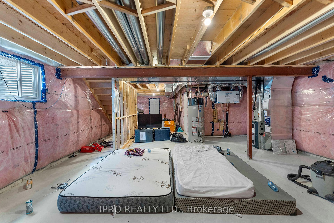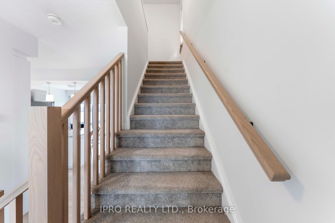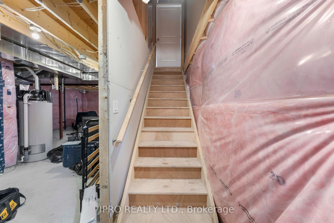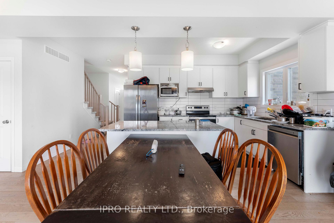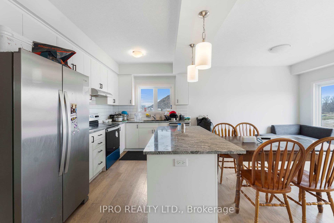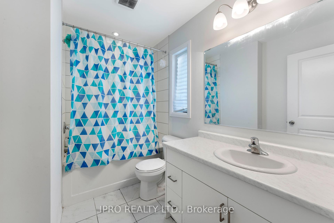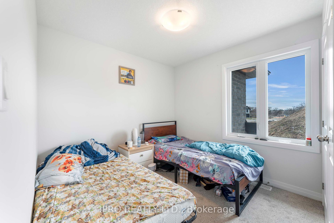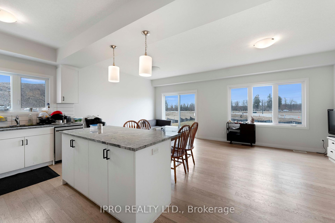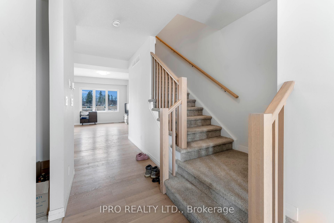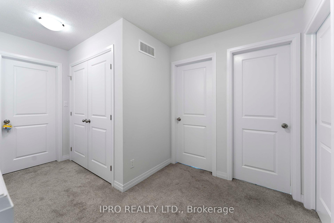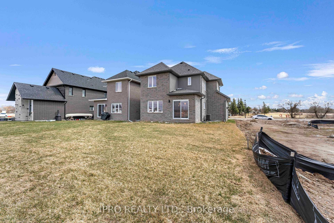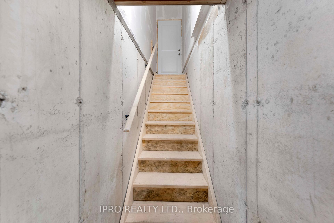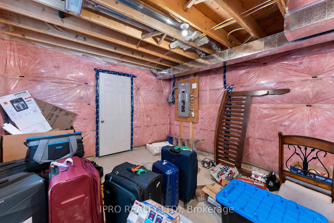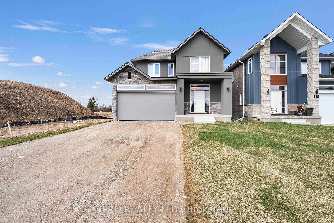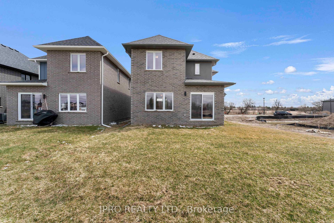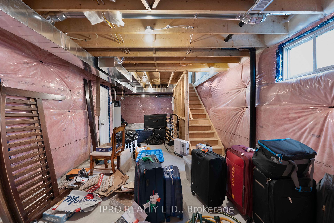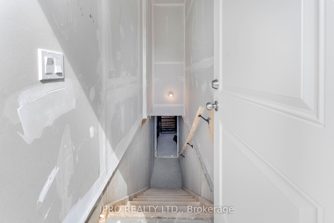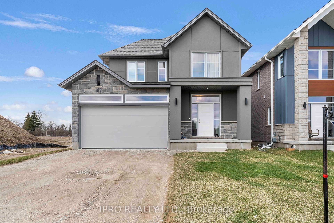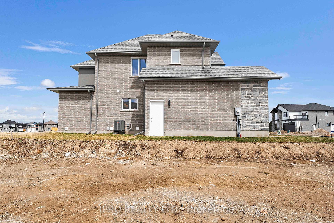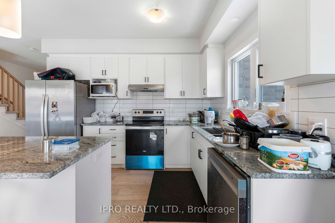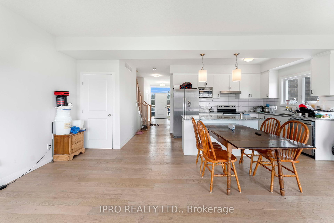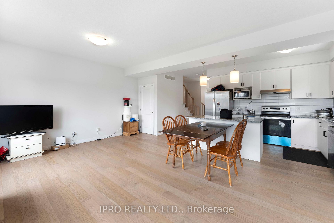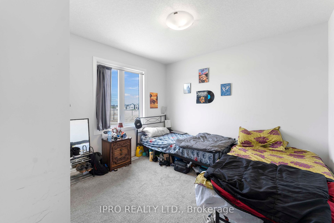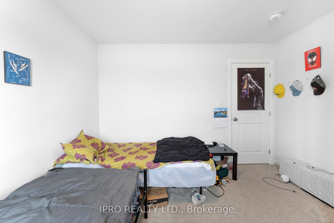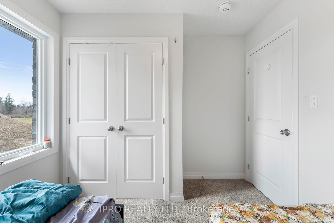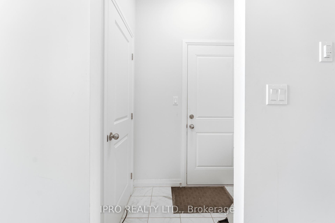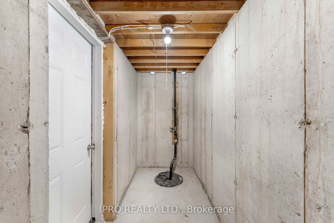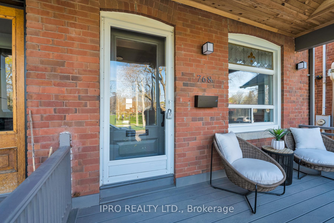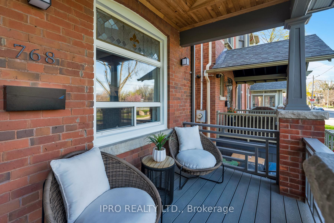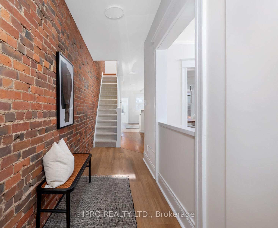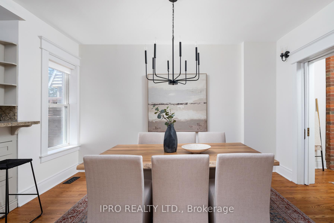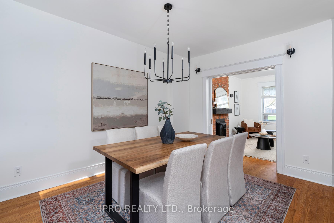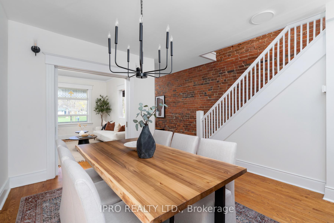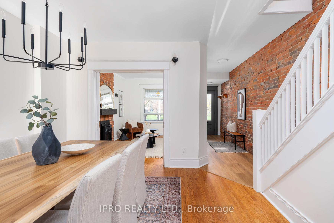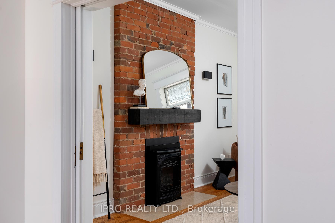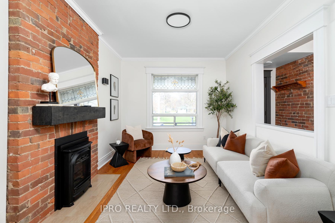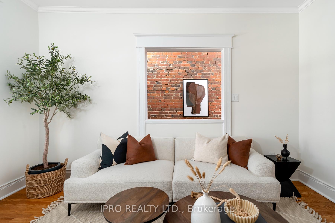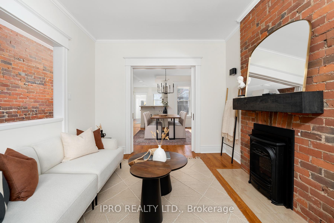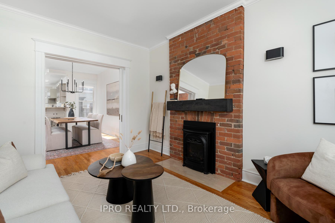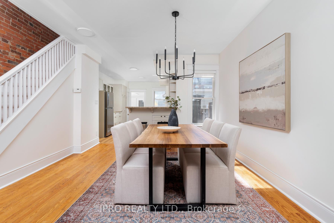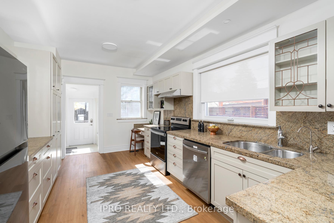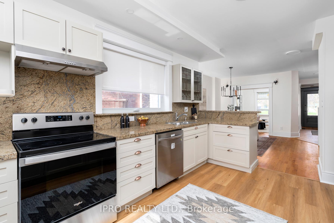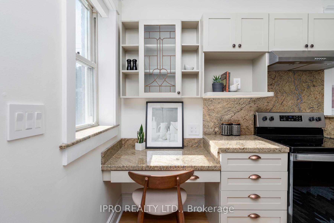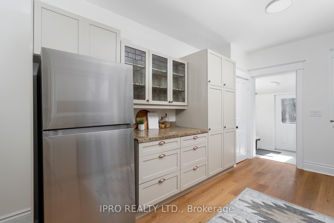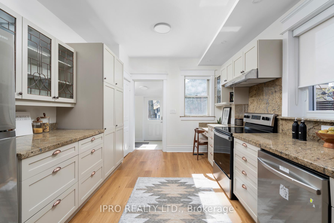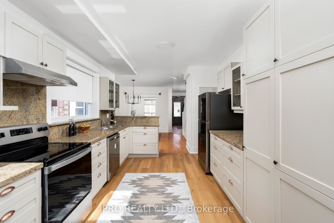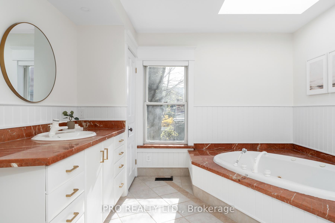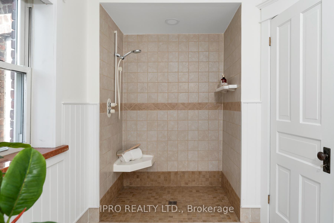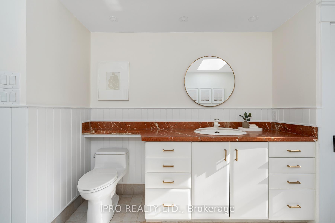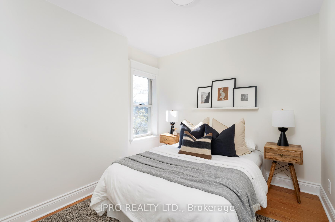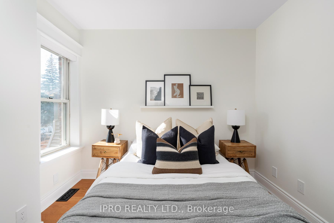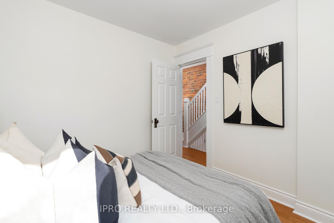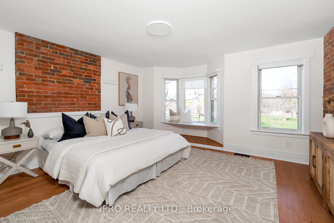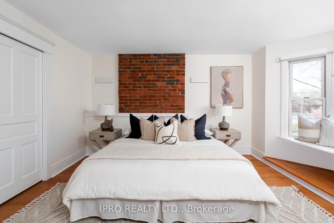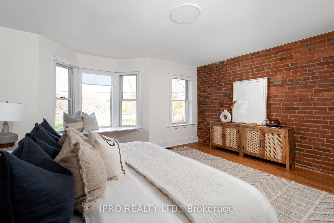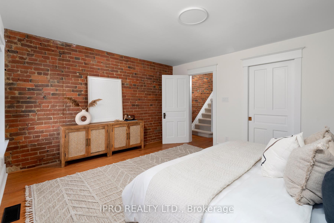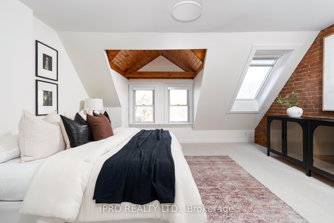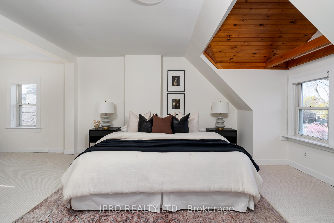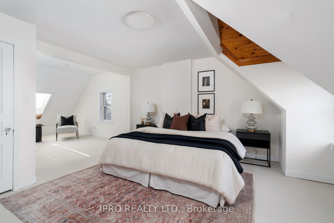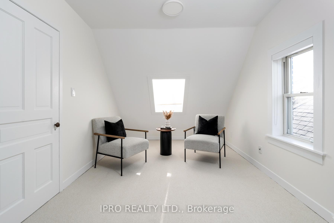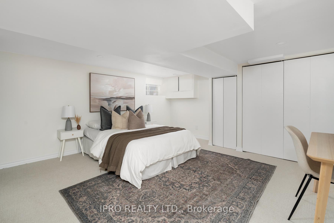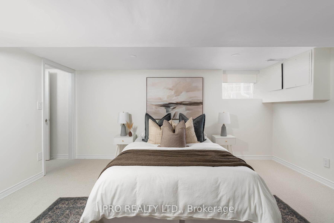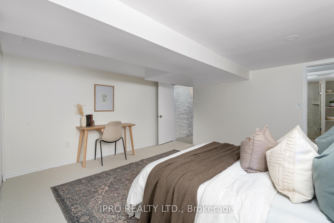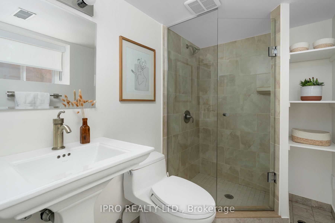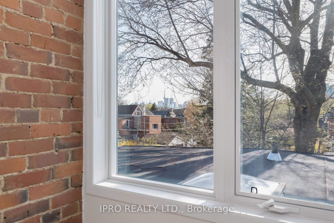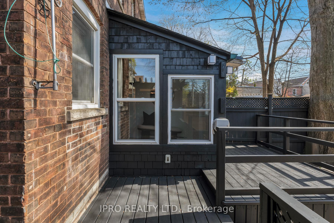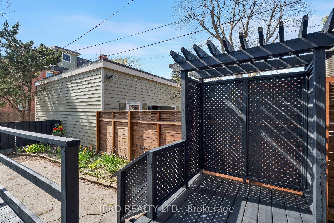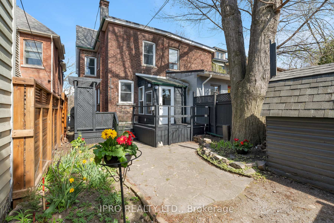$1,628,000
Available - For Sale
Listing ID: E12123742
768 Logan Aven , Toronto, M4K 3C8, Toronto
| Delighted to present this 2 3/4 -Storey Semi-Detached gem with 3+1 bdrms, 2 baths & laneway parking for 2 small cars. Ideally located in the heart of North Riverdale, one of the city's most coveted neighbourhoods, directly overlooking the lush greenery of Withrow Park! A perfect blend of location, charm, space, & practical design, this residence brings your dream lifestyle to life! The inviting foyer offers a glimpse of the comfort & elegance that lies ahead: beautiful hardwood floors, a striking exposed brick wall that extends gracefully from the lower to upper levels, and an open-concept main floor that seamlessly combines character with contemporary comfort. The sun-filled living & dining area, complete with a brick façade cozy fireplace, flows into a well-designed kitchen featuring custom countertops, SS appliances, a breakfast bar, double sink, modern pot lights throughout & W/O to deck. An elegant Edwardian-style staircase leads to the 2nd floor, where natural light pours in through large windows & hallway skylights. The spacious primary bdrm features a WIC and shares access to a luxurious 4PC bath with a Jacuzzi tub, ample storage, & a layout that thoughtfully balances comfort & esthetic. A second well sized bedroom completes this level. The upper floor is a hidden treasure: a bright 3d bdrm featuring 2 skylights, sloped ceilings, stunning park views, a closet, & a charming reading nook an ideal space for work, relaxation, or creative pursuits. The fully finished basement adds exceptional functionality, offering a fourth bedroom with a WIC and a sleek 3PC bath. Whether you're hosting guests, setting up a home office, or creating a family entertainment zone, this lower-level delivers. Proximity to Withrow Park, and the Don Valley trails gives it that perfect mix of city access and residential charm. Easy stroll to Chester Subway, restaurants, cafes, top rated schools and the vibrant Danforth. Walk Score:97! |
| Price | $1,628,000 |
| Taxes: | $6795.25 |
| Occupancy: | Vacant |
| Address: | 768 Logan Aven , Toronto, M4K 3C8, Toronto |
| Directions/Cross Streets: | Danforth Ave & Logan Ave |
| Rooms: | 6 |
| Rooms +: | 1 |
| Bedrooms: | 3 |
| Bedrooms +: | 1 |
| Family Room: | F |
| Basement: | Finished |
| Level/Floor | Room | Length(ft) | Width(ft) | Descriptions | |
| Room 1 | Main | Living Ro | 12.82 | 10.69 | Hardwood Floor, Large Window, Fireplace |
| Room 2 | Main | Dining Ro | 13.78 | 15.61 | Hardwood Floor, Window, Open Concept |
| Room 3 | Main | Kitchen | 16.27 | 11.25 | W/O To Yard, Pot Lights, Stainless Steel Appl |
| Room 4 | Second | Primary B | 14.66 | 15.22 | Hardwood Floor, Bay Window, Walk-In Closet(s) |
| Room 5 | Second | Bedroom | 9.87 | 9.38 | Hardwood Floor, Window |
| Room 6 | Third | Bedroom | 29.39 | 15.22 | Skylight, Overlooks Park, Closet |
| Room 7 | Basement | Bedroom | 14.53 | 13.81 | Above Grade Window, 3 Pc Bath, Closet |
| Washroom Type | No. of Pieces | Level |
| Washroom Type 1 | 4 | Second |
| Washroom Type 2 | 3 | Basement |
| Washroom Type 3 | 0 | |
| Washroom Type 4 | 0 | |
| Washroom Type 5 | 0 |
| Total Area: | 0.00 |
| Property Type: | Semi-Detached |
| Style: | Other |
| Exterior: | Brick |
| Garage Type: | None |
| (Parking/)Drive: | Lane |
| Drive Parking Spaces: | 1 |
| Park #1 | |
| Parking Type: | Lane |
| Park #2 | |
| Parking Type: | Lane |
| Pool: | None |
| Other Structures: | Shed |
| Approximatly Square Footage: | 1500-2000 |
| Property Features: | Park, Public Transit |
| CAC Included: | N |
| Water Included: | N |
| Cabel TV Included: | N |
| Common Elements Included: | N |
| Heat Included: | N |
| Parking Included: | N |
| Condo Tax Included: | N |
| Building Insurance Included: | N |
| Fireplace/Stove: | Y |
| Heat Type: | Forced Air |
| Central Air Conditioning: | Central Air |
| Central Vac: | N |
| Laundry Level: | Syste |
| Ensuite Laundry: | F |
| Sewers: | Sewer |
$
%
Years
This calculator is for demonstration purposes only. Always consult a professional
financial advisor before making personal financial decisions.
| Although the information displayed is believed to be accurate, no warranties or representations are made of any kind. |
| IPRO REALTY LTD. |
|
|

FARHANG RAFII
Sales Representative
Dir:
647-606-4145
Bus:
416-364-4776
Fax:
416-364-5556
| Book Showing | Email a Friend |
Jump To:
At a Glance:
| Type: | Freehold - Semi-Detached |
| Area: | Toronto |
| Municipality: | Toronto E01 |
| Neighbourhood: | North Riverdale |
| Style: | Other |
| Tax: | $6,795.25 |
| Beds: | 3+1 |
| Baths: | 2 |
| Fireplace: | Y |
| Pool: | None |
Locatin Map:
Payment Calculator:

