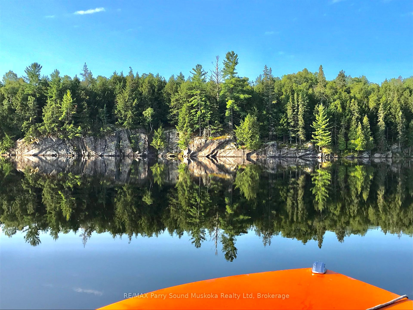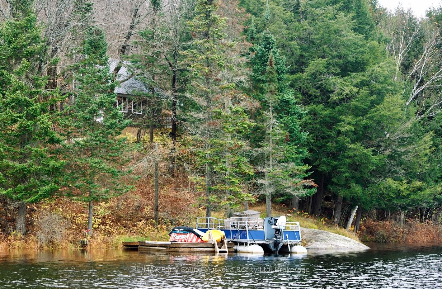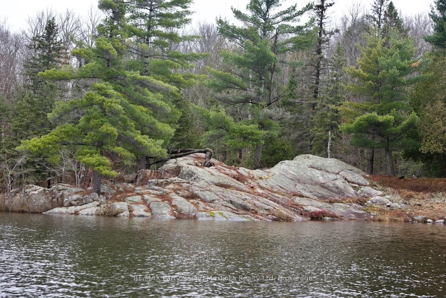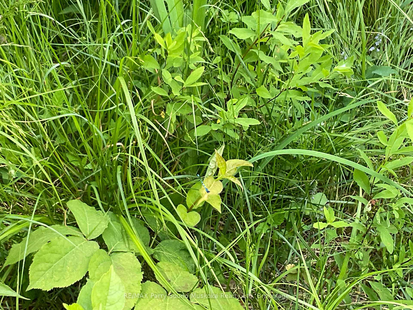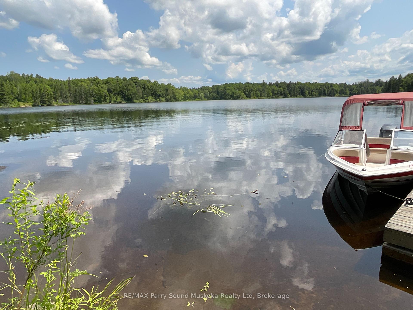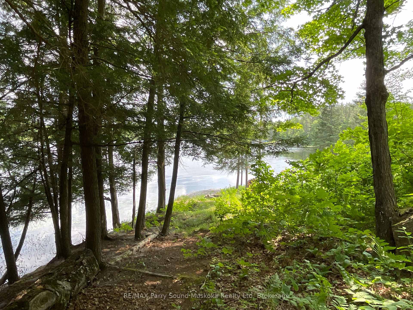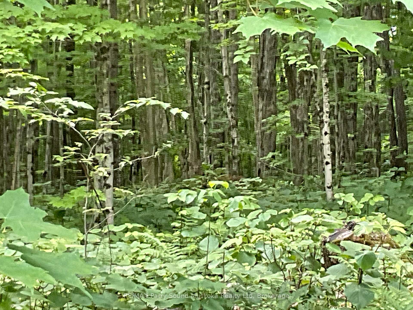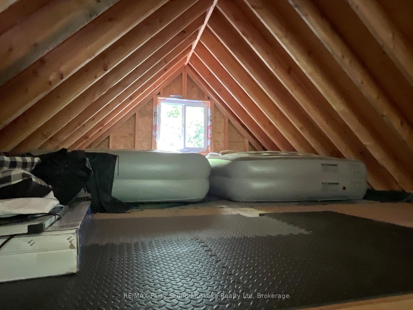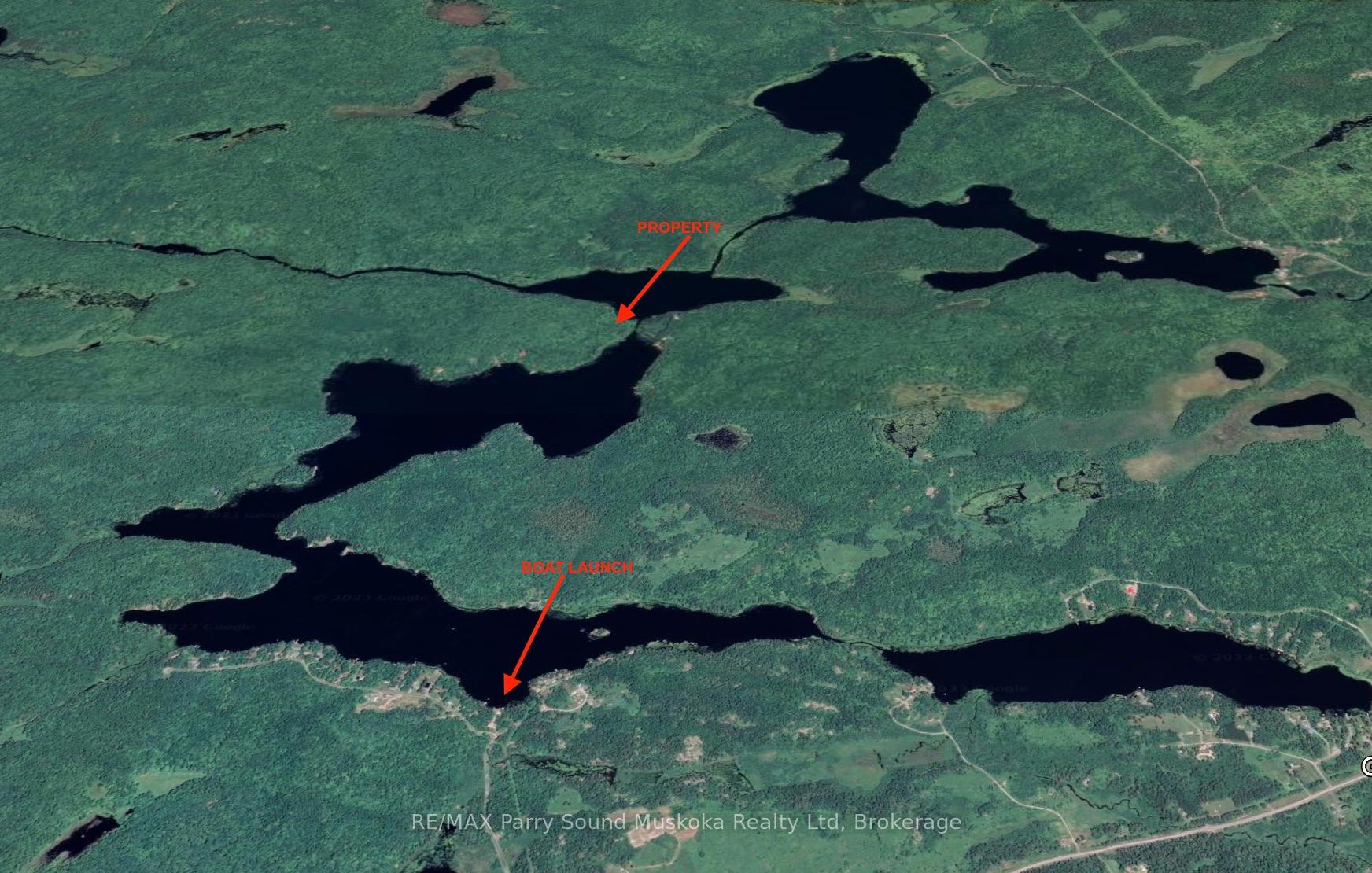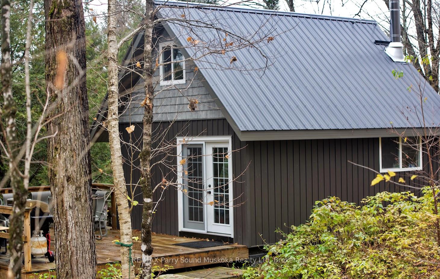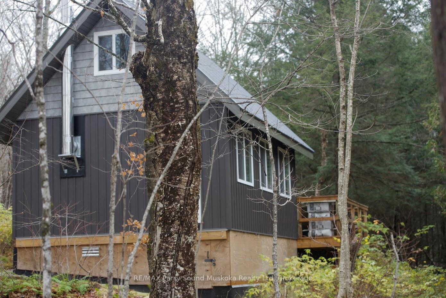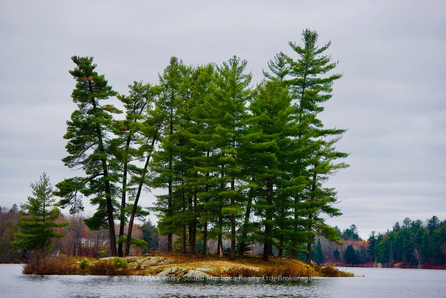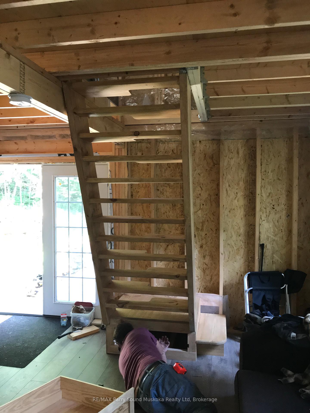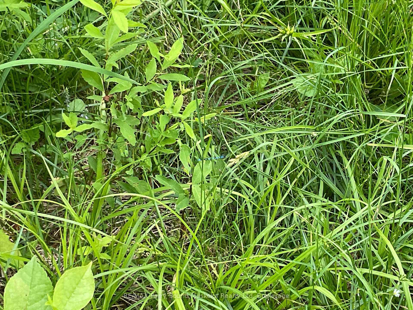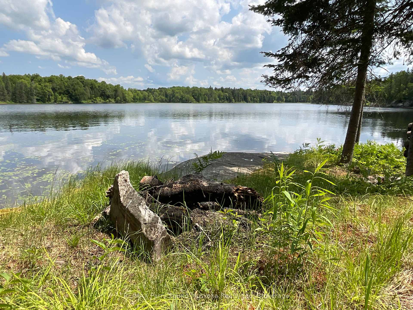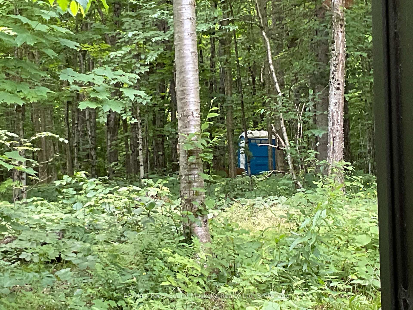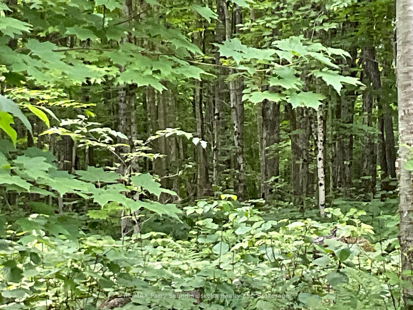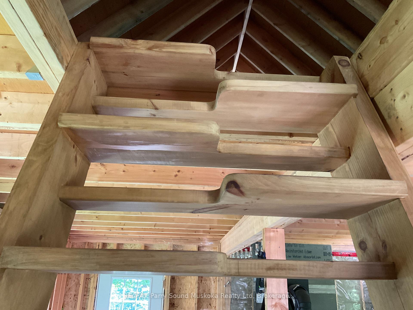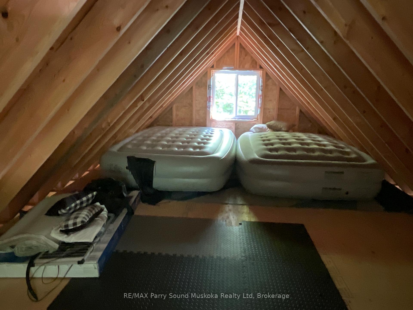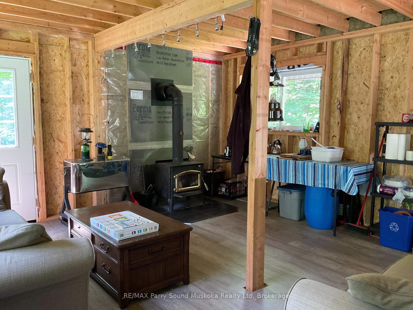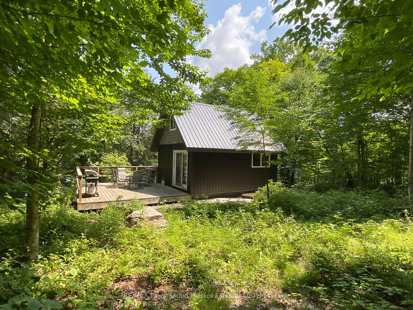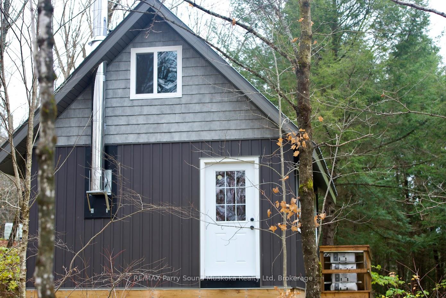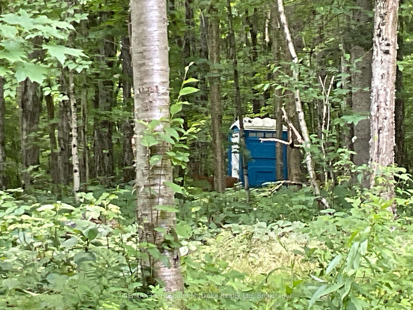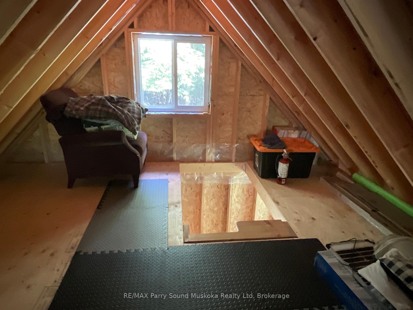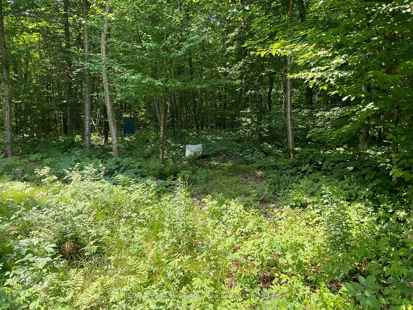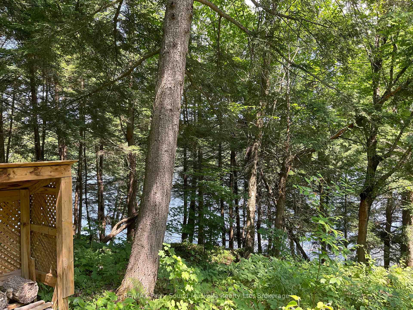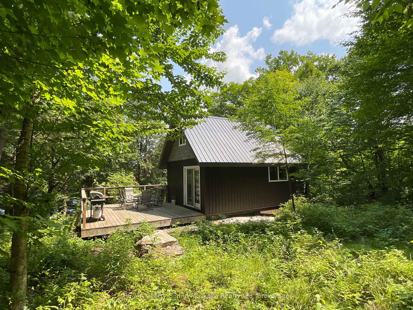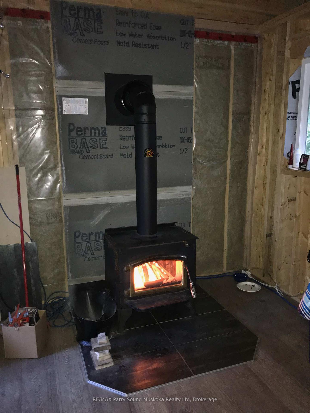$475,000
Available - For Sale
Listing ID: X12238130
00 JACK'S N/A , Parry Sound Remote Area, P0H 1A0, Parry Sound
| This 9+ acre waterfront retreat awaits its new owners. The property is well treed with mixed hardwood and softwood (yellow birch, maple, beech, fir and pine). Approximately 714 feet of waterfront on Jack's (Arthur's) Lake. A floating dock provides ease of access. The shoreline is natural with suitable depth for boating and swimming. The 16x20 off-grid cottage, built with 2"x6" and 2"x8" wood-frame construction, is ready for interior finishing. The floor has been insulated and finished with a neutral grey wood-grain laminate flooring. A wood stove, and stainless steel chimney were recently installed. The upper half-storey of the cottage is an open sleeping loft. Enjoy the natural beauty of the surroundings on the large 16x20 deck. There is an outhouse on site and water can be pumped from the lake. This is water-access property that is accessible via the public boat launch with parking on a first-come, first-serve basis. The area is known for wonderful cottaging, fishing, hunting, boating and snowmobiling with the added convenience of nearby amenities in Arnstein and Port Loring. Don't forget to ask about the details and advantages of owning in an unorganized township. |
| Price | $475,000 |
| Taxes: | $544.05 |
| Assessment Year: | 2025 |
| Occupancy: | Vacant |
| Address: | 00 JACK'S N/A , Parry Sound Remote Area, P0H 1A0, Parry Sound |
| Acreage: | 5-9.99 |
| Directions/Cross Streets: | Hwy 522 & Jack's Lake Road, Golden Valley |
| Rooms: | 3 |
| Rooms +: | 0 |
| Bedrooms: | 1 |
| Bedrooms +: | 0 |
| Family Room: | F |
| Basement: | None |
| Level/Floor | Room | Length(ft) | Width(ft) | Descriptions | |
| Room 1 | Main | Other | 16.01 | 20.01 | |
| Room 2 | Second | Bedroom | 16.01 | 20.01 |
| Washroom Type | No. of Pieces | Level |
| Washroom Type 1 | 0 | |
| Washroom Type 2 | 0 | |
| Washroom Type 3 | 0 | |
| Washroom Type 4 | 0 | |
| Washroom Type 5 | 0 |
| Total Area: | 0.00 |
| Approximatly Age: | 6-15 |
| Property Type: | Detached |
| Style: | Other |
| Exterior: | Vinyl Siding |
| Garage Type: | None |
| Drive Parking Spaces: | 0 |
| Pool: | None |
| Approximatly Age: | 6-15 |
| Approximatly Square Footage: | < 700 |
| CAC Included: | N |
| Water Included: | N |
| Cabel TV Included: | N |
| Common Elements Included: | N |
| Heat Included: | N |
| Parking Included: | N |
| Condo Tax Included: | N |
| Building Insurance Included: | N |
| Fireplace/Stove: | N |
| Heat Type: | Other |
| Central Air Conditioning: | None |
| Central Vac: | N |
| Laundry Level: | Syste |
| Ensuite Laundry: | F |
| Elevator Lift: | False |
| Sewers: | None |
| Water: | Lake/Rive |
| Water Supply Types: | Lake/River |
$
%
Years
This calculator is for demonstration purposes only. Always consult a professional
financial advisor before making personal financial decisions.
| Although the information displayed is believed to be accurate, no warranties or representations are made of any kind. |
| RE/MAX Parry Sound Muskoka Realty Ltd |
|
|

FARHANG RAFII
Sales Representative
Dir:
647-606-4145
Bus:
416-364-4776
Fax:
416-364-5556
| Book Showing | Email a Friend |
Jump To:
At a Glance:
| Type: | Freehold - Detached |
| Area: | Parry Sound |
| Municipality: | Parry Sound Remote Area |
| Neighbourhood: | Golden Valley |
| Style: | Other |
| Approximate Age: | 6-15 |
| Tax: | $544.05 |
| Beds: | 1 |
| Fireplace: | N |
| Pool: | None |
Locatin Map:
Payment Calculator:


