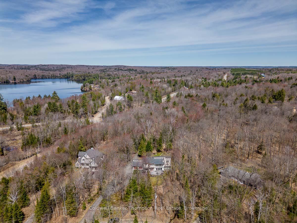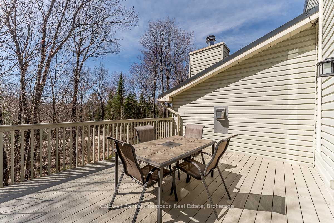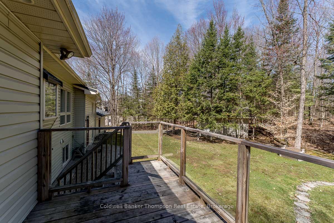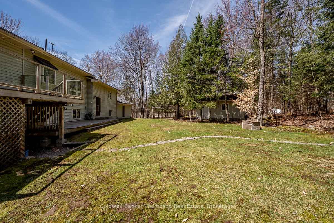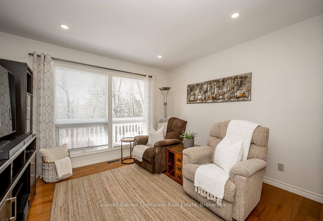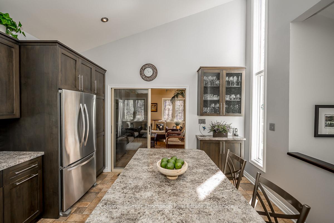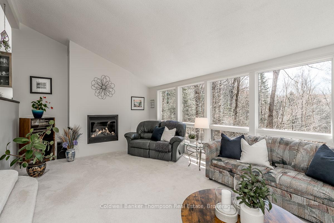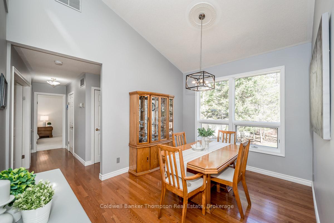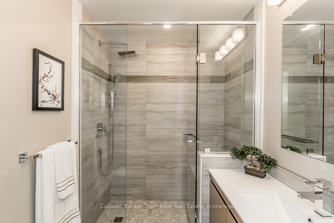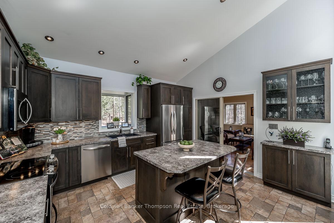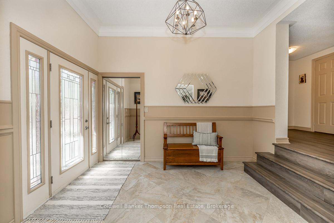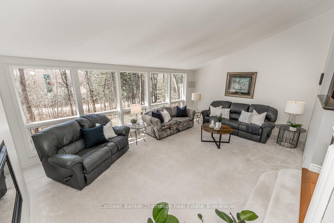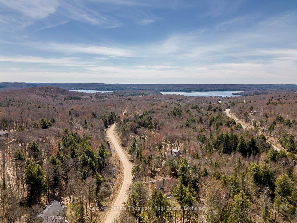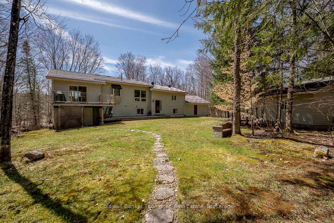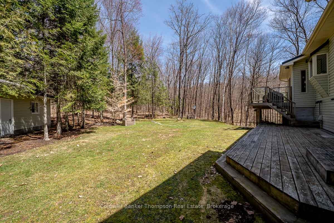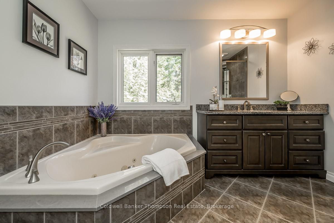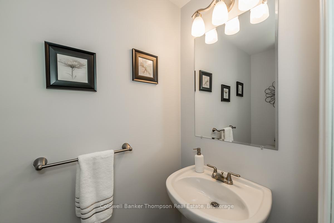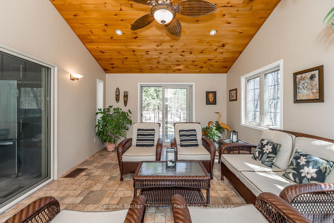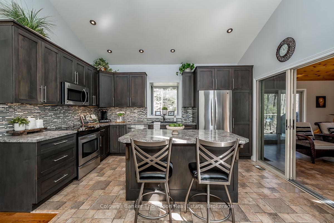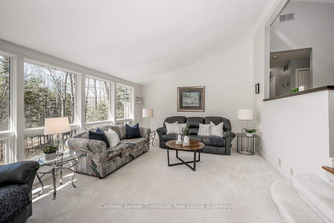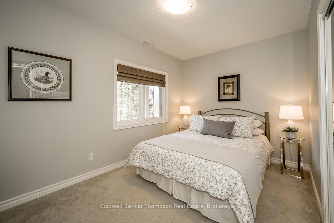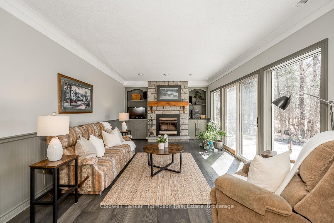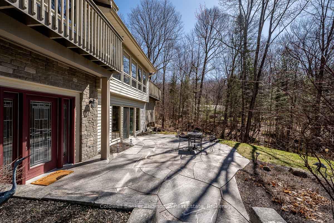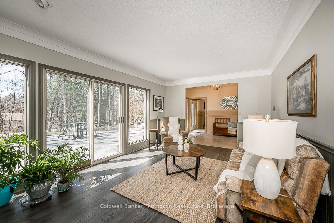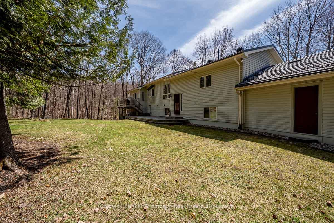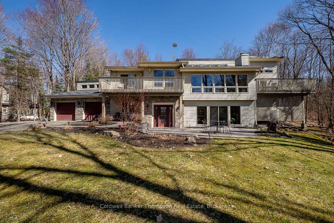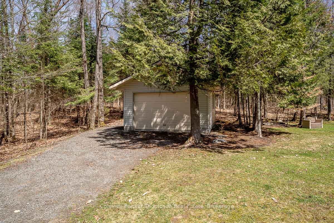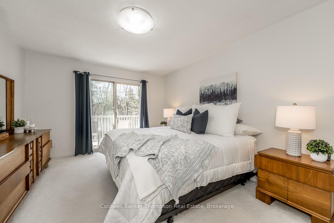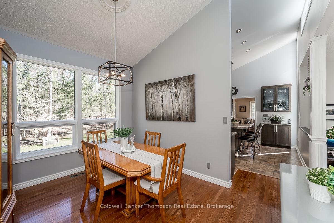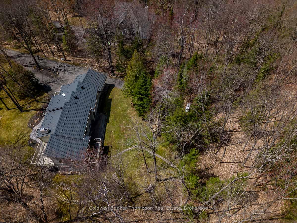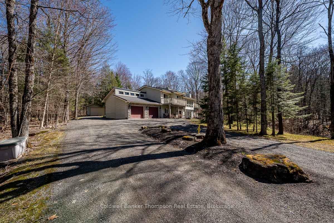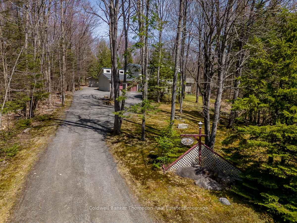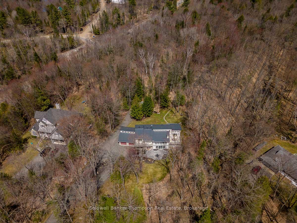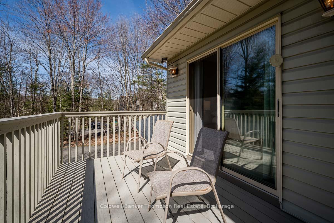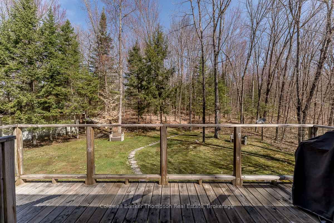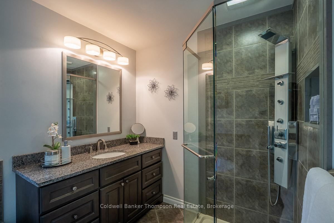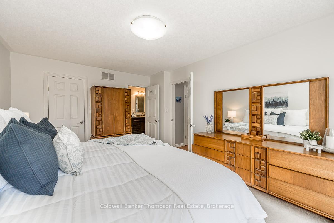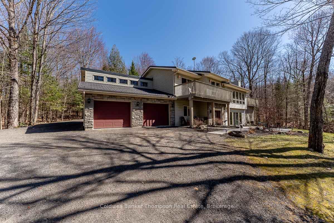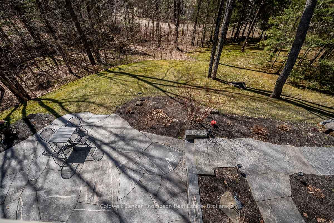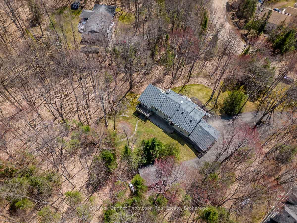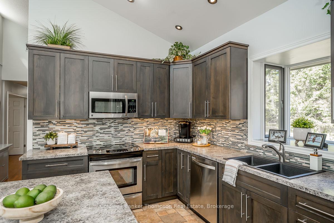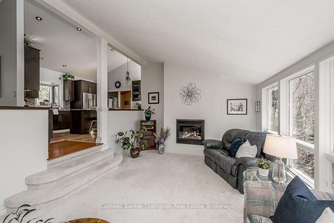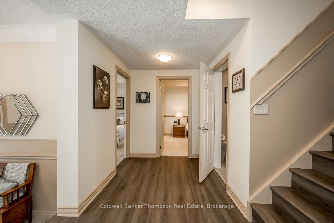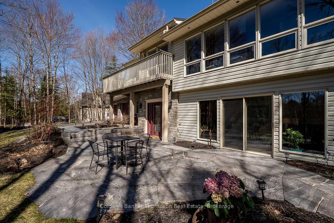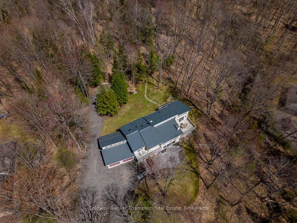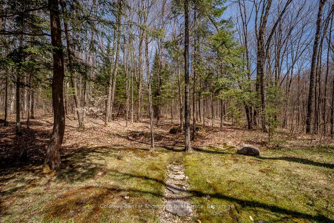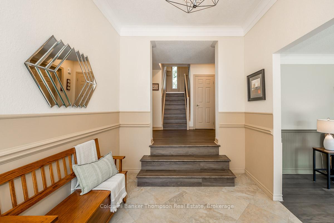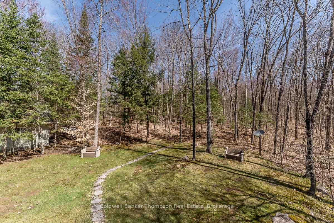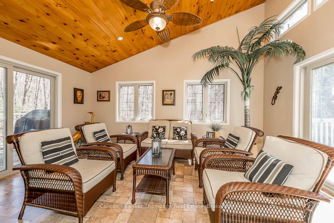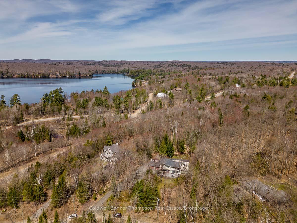$919,000
Available - For Sale
Listing ID: X12123599
1013 Walker's Glenn Cres , Lake of Bays, P1H 2J6, Muskoka
| Welcome to this beautiful & spacious residence perfectly located in Walker's Glenn estates close to a public sand beach & boat launch, golf courses, snowmobile trails, ski hill & Limberlost Nature Reserve! Resting on 3.37 private acres this cherished retreat offers 3+ bedrooms, 2 1/2 baths, over 3,100 sq.ft. of thoughtfully designed interiors creating a warm & inviting atmosphere for your family & friends. The main level includes a sunken living room with vaulted ceiling, wall of windows & gas fireplace while the beautiful open concept kitchen with island leads to an inviting sunroom & walk outs to 2 sundecks! Spacious dining room boasts gleaming hardwood floors & overlooks the sunfilled living room, while the den/office (or 4th BR) & 2-pce powder room complete this space. The primary suite includes a luxurious spa like 4-pce bath with heated floors, W/I closet & walk-out to a private sundeck. Ground level features 2 additional guest bedrooms, a gorgeous 3-pce bath with heated floors plus a good sized family room complete with engineered hardwood floors, built-ins & a cozy woodburning fireplace. There is no shortage of storage here ~ combo laundry/utility room provides loads of extra storage & leads to an additional storage room with convenient access to the back yard! There is an attached 2-car garage with great storage loft as well as a detached 1-car garage/workshop with hydro. Septic & drilled well, steel roof, Generac generator (7 kw), high efficiency propane furnace & A/C, Bell fibe internet, CVac, wine/canning cellar + so much more! Beautifully landscaped property features a gorgeous granite patio, perennial gardens, circular driveway & plenty of parking. Lots to explore on this well treed 3+ acre lot or you can enjoy private access to the 125+ acre parcel with hiking trails available to association members only. All of this could be yours & only 15 minutes to hospital, boutique shops, restaurants, entertainment & the Summit Centre in downtown Huntsville! |
| Price | $919,000 |
| Taxes: | $2926.26 |
| Assessment Year: | 2025 |
| Occupancy: | Owner |
| Address: | 1013 Walker's Glenn Cres , Lake of Bays, P1H 2J6, Muskoka |
| Acreage: | 2-4.99 |
| Directions/Cross Streets: | Limberlost Road |
| Rooms: | 15 |
| Bedrooms: | 3 |
| Bedrooms +: | 0 |
| Family Room: | T |
| Basement: | None |
| Level/Floor | Room | Length(ft) | Width(ft) | Descriptions | |
| Room 1 | Main | Living Ro | 13.38 | 21.16 | Broadloom, Sunken Room, Gas Fireplace |
| Room 2 | Main | Dining Ro | 13.19 | 10.23 | Hardwood Floor, Overlooks Living |
| Room 3 | Main | Kitchen | 13.71 | 14.66 | Overlooks Living, Cathedral Ceiling(s), W/O To Sunroom |
| Room 4 | Main | Sunroom | 16.96 | 13.05 | Cathedral Ceiling(s), W/O To Sundeck, Vinyl Floor |
| Room 5 | Main | Primary B | 15.84 | 11.61 | 4 Pc Ensuite, Walk-In Closet(s), W/O To Deck |
| Room 6 | Main | Den | 13.12 | 11.51 | Hardwood Floor |
| Room 7 | Main | Powder Ro | 3.18 | 6.36 | 2 Pc Bath |
| Room 8 | Ground | Bedroom 3 | 11.58 | 12.96 | Broadloom |
| Room 9 | Ground | Family Ro | 12.17 | 20.37 | Fireplace Insert, Hardwood Floor, B/I Shelves |
| Room 10 | Ground | Foyer | 12.17 | 8.92 | Tile Floor |
| Room 11 | Ground | Utility R | 12.3 | 24.27 | Combined w/Laundry, Laundry Sink |
| Room 12 | Ground | Bathroom | 7.02 | 5.51 | 3 Pc Bath, Heated Floor |
| Room 13 | Main | Bathroom | 7.77 | 10.46 | 4 Pc Ensuite, Heated Floor, Soaking Tub |
| Washroom Type | No. of Pieces | Level |
| Washroom Type 1 | 3 | Ground |
| Washroom Type 2 | 2 | Main |
| Washroom Type 3 | 4 | Main |
| Washroom Type 4 | 0 | |
| Washroom Type 5 | 0 |
| Total Area: | 0.00 |
| Approximatly Age: | 31-50 |
| Property Type: | Detached |
| Style: | 2-Storey |
| Exterior: | Vinyl Siding, Stone |
| Garage Type: | Attached |
| (Parking/)Drive: | Circular D |
| Drive Parking Spaces: | 10 |
| Park #1 | |
| Parking Type: | Circular D |
| Park #2 | |
| Parking Type: | Circular D |
| Pool: | None |
| Other Structures: | Additional Gar |
| Approximatly Age: | 31-50 |
| Approximatly Square Footage: | 3000-3500 |
| Property Features: | Wooded/Treed, Beach |
| CAC Included: | N |
| Water Included: | N |
| Cabel TV Included: | N |
| Common Elements Included: | N |
| Heat Included: | N |
| Parking Included: | N |
| Condo Tax Included: | N |
| Building Insurance Included: | N |
| Fireplace/Stove: | Y |
| Heat Type: | Forced Air |
| Central Air Conditioning: | Central Air |
| Central Vac: | Y |
| Laundry Level: | Syste |
| Ensuite Laundry: | F |
| Sewers: | Septic |
| Water: | Drilled W |
| Water Supply Types: | Drilled Well |
| Utilities-Hydro: | Y |
$
%
Years
This calculator is for demonstration purposes only. Always consult a professional
financial advisor before making personal financial decisions.
| Although the information displayed is believed to be accurate, no warranties or representations are made of any kind. |
| Coldwell Banker Thompson Real Estate |
|
|

FARHANG RAFII
Sales Representative
Dir:
647-606-4145
Bus:
416-364-4776
Fax:
416-364-5556
| Virtual Tour | Book Showing | Email a Friend |
Jump To:
At a Glance:
| Type: | Freehold - Detached |
| Area: | Muskoka |
| Municipality: | Lake of Bays |
| Neighbourhood: | Sinclair |
| Style: | 2-Storey |
| Approximate Age: | 31-50 |
| Tax: | $2,926.26 |
| Beds: | 3 |
| Baths: | 3 |
| Fireplace: | Y |
| Pool: | None |
Locatin Map:
Payment Calculator:

